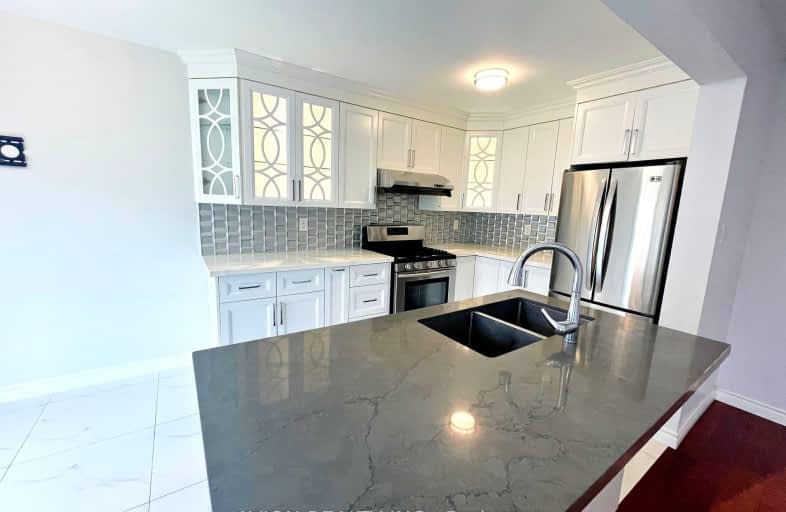Car-Dependent
- Most errands require a car.
42
/100
Some Transit
- Most errands require a car.
48
/100
Somewhat Bikeable
- Most errands require a car.
43
/100

Ramer Wood Public School
Elementary: Public
1.27 km
St Edward Catholic Elementary School
Elementary: Catholic
1.11 km
Fred Varley Public School
Elementary: Public
0.61 km
San Lorenzo Ruiz Catholic Elementary School
Elementary: Catholic
1.31 km
Central Park Public School
Elementary: Public
0.76 km
Stonebridge Public School
Elementary: Public
0.64 km
Father Michael McGivney Catholic Academy High School
Secondary: Catholic
4.23 km
Markville Secondary School
Secondary: Public
1.04 km
St Brother André Catholic High School
Secondary: Catholic
2.64 km
Bill Crothers Secondary School
Secondary: Public
3.52 km
Bur Oak Secondary School
Secondary: Public
1.52 km
Pierre Elliott Trudeau High School
Secondary: Public
1.83 km
-
Centennial Park
330 Bullock Dr, Ontario 1.62km -
Toogood Pond
Carlton Rd (near Main St.), Unionville ON L3R 4J8 2.59km -
Milne Dam Conservation Park
Hwy 407 (btwn McCowan & Markham Rd.), Markham ON L3P 1G6 2.9km
-
CIBC
8675 McCowan Rd (Bullock Dr), Markham ON L3P 4H1 1.68km -
BMO Bank of Montreal
5760 Hwy 7, Markham ON L3P 1B4 2.34km -
CIBC
9690 Hwy 48 N (at Bur Oak Ave.), Markham ON L6E 0H8 2.54km














