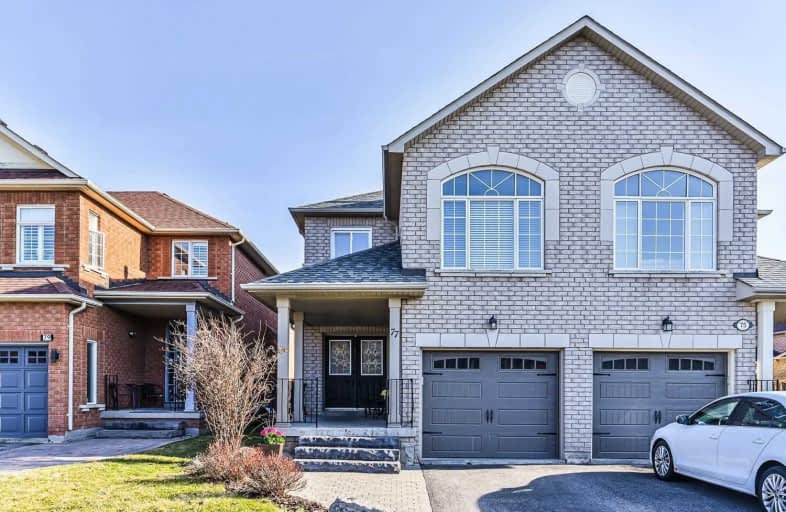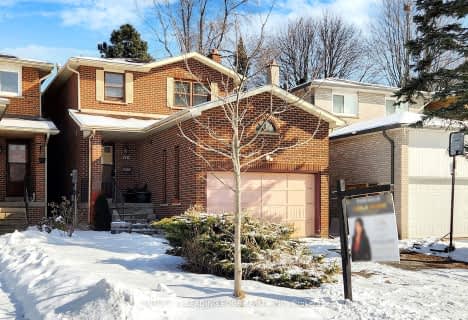
Ramer Wood Public School
Elementary: Public
1.24 km
St Edward Catholic Elementary School
Elementary: Catholic
1.08 km
Fred Varley Public School
Elementary: Public
0.65 km
San Lorenzo Ruiz Catholic Elementary School
Elementary: Catholic
1.35 km
Central Park Public School
Elementary: Public
0.71 km
Stonebridge Public School
Elementary: Public
0.68 km
Father Michael McGivney Catholic Academy High School
Secondary: Catholic
4.18 km
Markville Secondary School
Secondary: Public
0.99 km
St Brother André Catholic High School
Secondary: Catholic
2.65 km
Bill Crothers Secondary School
Secondary: Public
3.48 km
Bur Oak Secondary School
Secondary: Public
1.55 km
Pierre Elliott Trudeau High School
Secondary: Public
1.85 km













