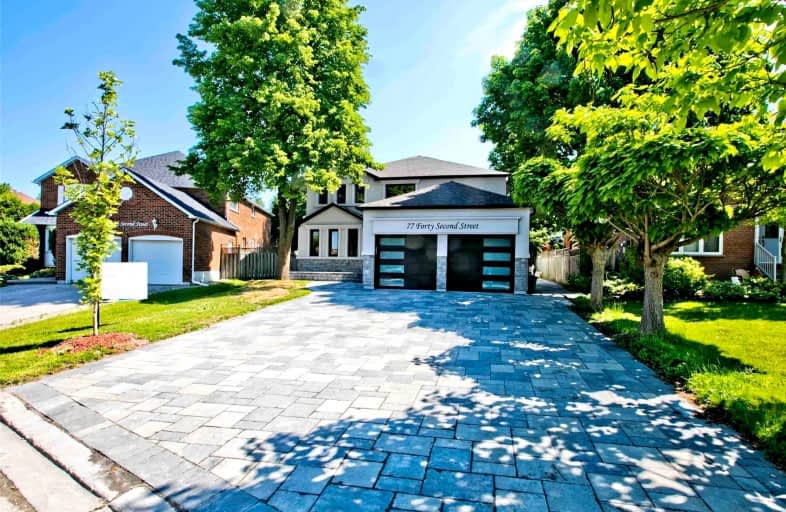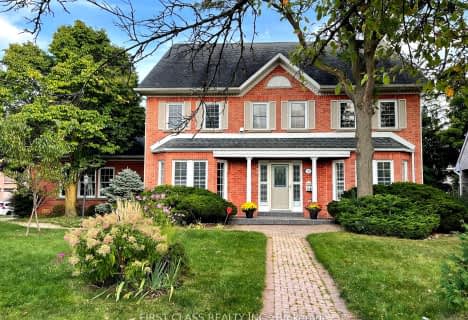
St Matthew Catholic Elementary School
Elementary: Catholic
0.93 km
Unionville Public School
Elementary: Public
1.42 km
Fred Varley Public School
Elementary: Public
1.49 km
Central Park Public School
Elementary: Public
0.48 km
Beckett Farm Public School
Elementary: Public
1.00 km
Stonebridge Public School
Elementary: Public
1.12 km
Father Michael McGivney Catholic Academy High School
Secondary: Catholic
3.79 km
Markville Secondary School
Secondary: Public
0.79 km
St Brother André Catholic High School
Secondary: Catholic
3.42 km
Bill Crothers Secondary School
Secondary: Public
2.68 km
Bur Oak Secondary School
Secondary: Public
2.40 km
Pierre Elliott Trudeau High School
Secondary: Public
1.58 km








