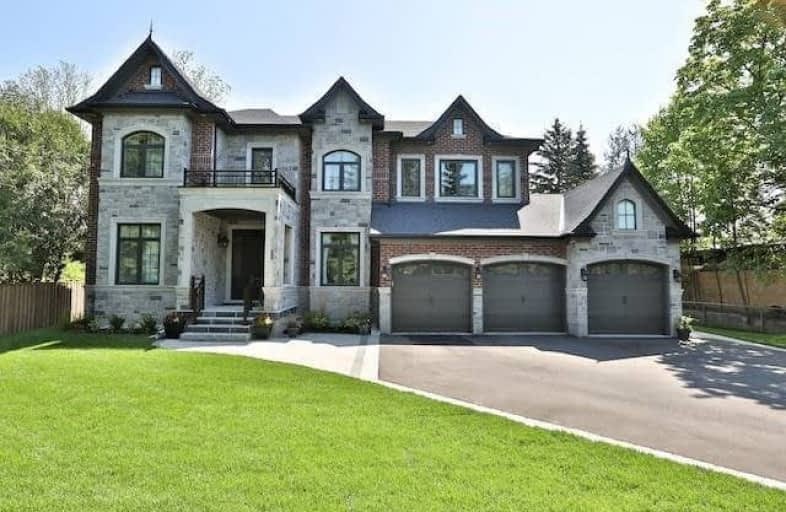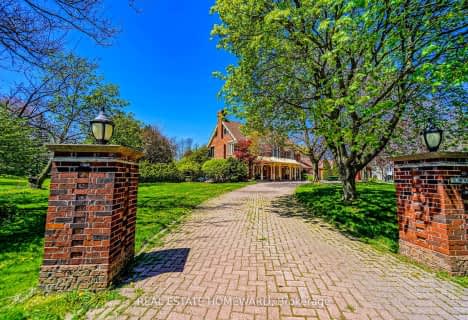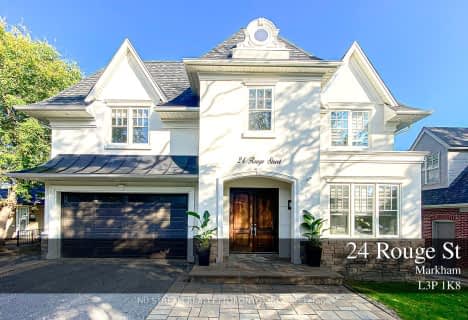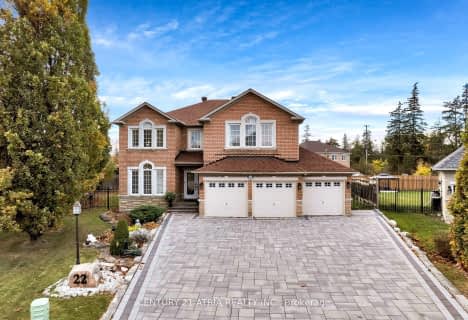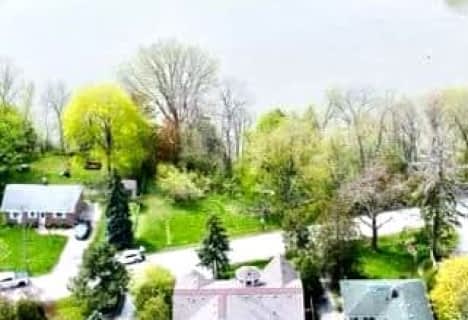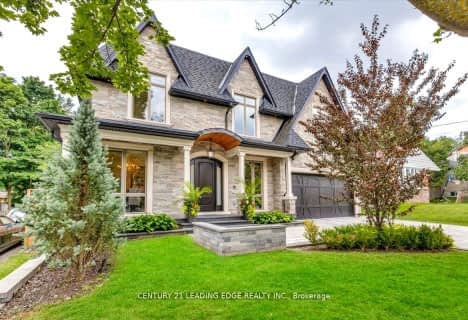
William Armstrong Public School
Elementary: PublicBoxwood Public School
Elementary: PublicSir Richard W Scott Catholic Elementary School
Elementary: CatholicLegacy Public School
Elementary: PublicCedarwood Public School
Elementary: PublicDavid Suzuki Public School
Elementary: PublicBill Hogarth Secondary School
Secondary: PublicSt Mother Teresa Catholic Academy Secondary School
Secondary: CatholicFather Michael McGivney Catholic Academy High School
Secondary: CatholicMiddlefield Collegiate Institute
Secondary: PublicSt Brother André Catholic High School
Secondary: CatholicMarkham District High School
Secondary: Public- 5 bath
- 4 bed
- 3000 sqft
22 Upper Ridge Court, Markham, Ontario • L3S 3W6 • Rouge Fairways
- 6 bath
- 4 bed
- 3000 sqft
25 Talisman Crescent, Markham, Ontario • L3P 2C8 • Old Markham Village
