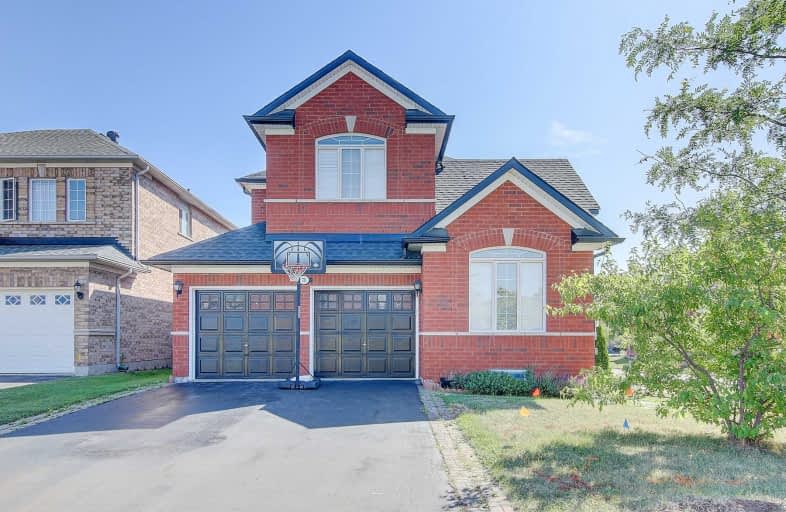
Fred Varley Public School
Elementary: Public
1.14 km
All Saints Catholic Elementary School
Elementary: Catholic
0.72 km
San Lorenzo Ruiz Catholic Elementary School
Elementary: Catholic
1.28 km
John McCrae Public School
Elementary: Public
1.09 km
Castlemore Elementary Public School
Elementary: Public
0.45 km
Stonebridge Public School
Elementary: Public
0.64 km
Markville Secondary School
Secondary: Public
2.23 km
St Brother André Catholic High School
Secondary: Catholic
3.19 km
Bill Crothers Secondary School
Secondary: Public
4.33 km
Markham District High School
Secondary: Public
4.22 km
Bur Oak Secondary School
Secondary: Public
1.59 km
Pierre Elliott Trudeau High School
Secondary: Public
1.37 km














