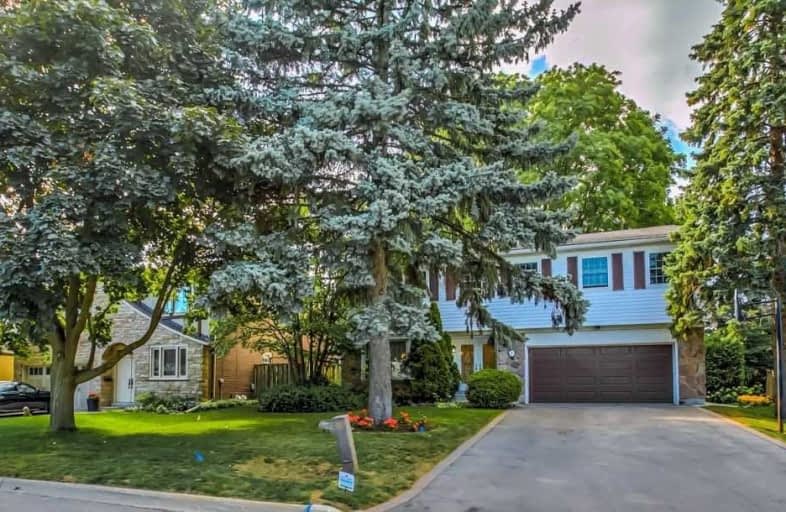
Stornoway Crescent Public School
Elementary: Public
0.77 km
St Anthony Catholic Elementary School
Elementary: Catholic
0.62 km
E J Sand Public School
Elementary: Public
1.34 km
Woodland Public School
Elementary: Public
0.23 km
Thornhill Public School
Elementary: Public
1.54 km
Baythorn Public School
Elementary: Public
0.56 km
St. Joseph Morrow Park Catholic Secondary School
Secondary: Catholic
3.44 km
Thornlea Secondary School
Secondary: Public
1.21 km
Newtonbrook Secondary School
Secondary: Public
3.45 km
Brebeuf College School
Secondary: Catholic
2.64 km
Langstaff Secondary School
Secondary: Public
2.56 km
Thornhill Secondary School
Secondary: Public
1.55 km




