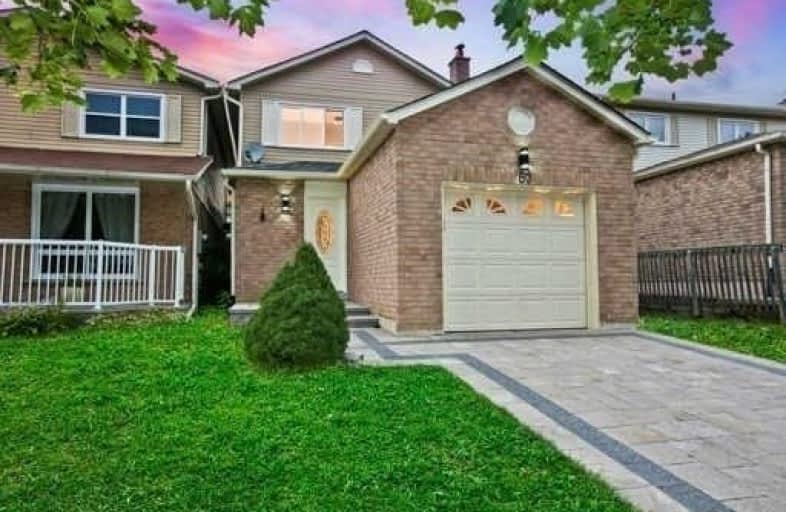Sold on May 28, 2019
Note: Property is not currently for sale or for rent.

-
Type: Link
-
Style: 2-Storey
-
Lot Size: 29.53 x 103.35 Feet
-
Age: No Data
-
Taxes: $3,955 per year
-
Days on Site: 50 Days
-
Added: Sep 07, 2019 (1 month on market)
-
Updated:
-
Last Checked: 2 months ago
-
MLS®#: N4407192
-
Listed By: Re/max premier inc., brokerage
Completely Renovated Home Top To Bottom. Open Concept Brightly Lit Main Floor W/ Family Rm & Big Bay Window. Engineered Wood Floors. Newer Roof (2017), Deck & Fully Fenced Yard. Stunning White Kitchen W/ S/S Appliances, Centre Island & Custom Lighting & Potlights. Finished Basement. Excellent Location W/ Highly Ranked Markville Secondary School & Central Park. Close To Markville Mall, Park, Transit, Schools, Go Train & Easy Access To 407. Former Grow Op.
Extras
All Existing Elfs & Potlights, Stainless Steel Fridge, Stove, B/In Dishwasher, Washer & Dryer, Gb&E, Cac, Furnace (2016), Hwt(R) (2017)
Property Details
Facts for 80 Raleigh Crescent, Markham
Status
Days on Market: 50
Last Status: Sold
Sold Date: May 28, 2019
Closed Date: Sep 03, 2019
Expiry Date: Jul 22, 2019
Sold Price: $700,000
Unavailable Date: May 28, 2019
Input Date: Apr 08, 2019
Property
Status: Sale
Property Type: Link
Style: 2-Storey
Area: Markham
Community: Markville
Availability Date: Nov 2019
Inside
Bedrooms: 3
Bathrooms: 4
Kitchens: 1
Rooms: 7
Den/Family Room: Yes
Air Conditioning: Central Air
Fireplace: Yes
Washrooms: 4
Building
Basement: Finished
Heat Type: Forced Air
Heat Source: Gas
Exterior: Brick
Water Supply: Municipal
Special Designation: Unknown
Parking
Driveway: Private
Garage Spaces: 1
Garage Type: Attached
Covered Parking Spaces: 2
Total Parking Spaces: 3
Fees
Tax Year: 2018
Tax Legal Description: Plan 65M2056 Pt Lot 41
Taxes: $3,955
Land
Cross Street: Mccowan/Hwy 7
Municipality District: Markham
Fronting On: West
Pool: None
Sewer: Sewers
Lot Depth: 103.35 Feet
Lot Frontage: 29.53 Feet
Zoning: Residential
Rooms
Room details for 80 Raleigh Crescent, Markham
| Type | Dimensions | Description |
|---|---|---|
| Living Main | 3.28 x 4.59 | Combined W/Dining, Fireplace, Wood Floor |
| Dining Main | 3.01 x 2.93 | Combined W/Living, Wood Floor, Open Concept |
| Kitchen Main | 2.69 x 3.93 | Stainless Steel Appl, Centre Island, W/O To Yard |
| Family Main | 3.61 x 3.31 | Wood Floor, Bay Window, W/O To Patio |
| Master 2nd | 3.51 x 5.31 | Large Closet, 3 Pc Ensuite, Wood Floor |
| 2nd Br 2nd | 3.08 x 3.87 | Large Closet, Window, Wood Floor |
| 3rd Br 2nd | 2.92 x 3.87 | Large Closet, Window, Wood Floor |
| Rec Bsmt | - |
| XXXXXXXX | XXX XX, XXXX |
XXXX XXX XXXX |
$XXX,XXX |
| XXX XX, XXXX |
XXXXXX XXX XXXX |
$XXX,XXX | |
| XXXXXXXX | XXX XX, XXXX |
XXXXXXX XXX XXXX |
|
| XXX XX, XXXX |
XXXXXX XXX XXXX |
$XXX,XXX | |
| XXXXXXXX | XXX XX, XXXX |
XXXXXXX XXX XXXX |
|
| XXX XX, XXXX |
XXXXXX XXX XXXX |
$XXX,XXX | |
| XXXXXXXX | XXX XX, XXXX |
XXXXXXX XXX XXXX |
|
| XXX XX, XXXX |
XXXXXX XXX XXXX |
$XXX,XXX | |
| XXXXXXXX | XXX XX, XXXX |
XXXXXXX XXX XXXX |
|
| XXX XX, XXXX |
XXXXXX XXX XXXX |
$XXX,XXX | |
| XXXXXXXX | XXX XX, XXXX |
XXXXXXX XXX XXXX |
|
| XXX XX, XXXX |
XXXXXX XXX XXXX |
$XXX,XXX | |
| XXXXXXXX | XXX XX, XXXX |
XXXXXXX XXX XXXX |
|
| XXX XX, XXXX |
XXXXXX XXX XXXX |
$XXX,XXX | |
| XXXXXXXX | XXX XX, XXXX |
XXXXXXX XXX XXXX |
|
| XXX XX, XXXX |
XXXXXX XXX XXXX |
$XXX,XXX | |
| XXXXXXXX | XXX XX, XXXX |
XXXX XXX XXXX |
$XXX,XXX |
| XXX XX, XXXX |
XXXXXX XXX XXXX |
$XXX,XXX |
| XXXXXXXX XXXX | XXX XX, XXXX | $700,000 XXX XXXX |
| XXXXXXXX XXXXXX | XXX XX, XXXX | $699,000 XXX XXXX |
| XXXXXXXX XXXXXXX | XXX XX, XXXX | XXX XXXX |
| XXXXXXXX XXXXXX | XXX XX, XXXX | $829,000 XXX XXXX |
| XXXXXXXX XXXXXXX | XXX XX, XXXX | XXX XXXX |
| XXXXXXXX XXXXXX | XXX XX, XXXX | $789,000 XXX XXXX |
| XXXXXXXX XXXXXXX | XXX XX, XXXX | XXX XXXX |
| XXXXXXXX XXXXXX | XXX XX, XXXX | $888,000 XXX XXXX |
| XXXXXXXX XXXXXXX | XXX XX, XXXX | XXX XXXX |
| XXXXXXXX XXXXXX | XXX XX, XXXX | $768,000 XXX XXXX |
| XXXXXXXX XXXXXXX | XXX XX, XXXX | XXX XXXX |
| XXXXXXXX XXXXXX | XXX XX, XXXX | $849,900 XXX XXXX |
| XXXXXXXX XXXXXXX | XXX XX, XXXX | XXX XXXX |
| XXXXXXXX XXXXXX | XXX XX, XXXX | $849,900 XXX XXXX |
| XXXXXXXX XXXXXXX | XXX XX, XXXX | XXX XXXX |
| XXXXXXXX XXXXXX | XXX XX, XXXX | $599,000 XXX XXXX |
| XXXXXXXX XXXX | XXX XX, XXXX | $499,000 XXX XXXX |
| XXXXXXXX XXXXXX | XXX XX, XXXX | $499,900 XXX XXXX |

St Matthew Catholic Elementary School
Elementary: CatholicRoy H Crosby Public School
Elementary: PublicUnionville Public School
Elementary: PublicParkview Public School
Elementary: PublicCentral Park Public School
Elementary: PublicUnionville Meadows Public School
Elementary: PublicMilliken Mills High School
Secondary: PublicFather Michael McGivney Catholic Academy High School
Secondary: CatholicMarkville Secondary School
Secondary: PublicBill Crothers Secondary School
Secondary: PublicBur Oak Secondary School
Secondary: PublicPierre Elliott Trudeau High School
Secondary: Public

