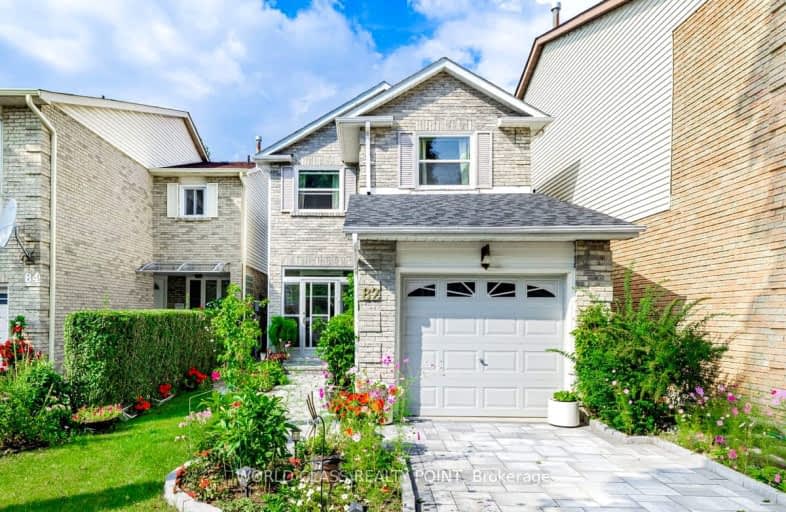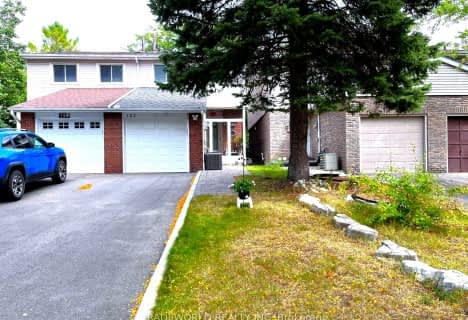Somewhat Walkable
- Some errands can be accomplished on foot.
Some Transit
- Most errands require a car.
Bikeable
- Some errands can be accomplished on bike.

Stornoway Crescent Public School
Elementary: PublicJohnsview Village Public School
Elementary: PublicWillowbrook Public School
Elementary: PublicE J Sand Public School
Elementary: PublicBayview Glen Public School
Elementary: PublicWoodland Public School
Elementary: PublicAvondale Secondary Alternative School
Secondary: PublicSt. Joseph Morrow Park Catholic Secondary School
Secondary: CatholicThornlea Secondary School
Secondary: PublicBrebeuf College School
Secondary: CatholicThornhill Secondary School
Secondary: PublicSt Robert Catholic High School
Secondary: Catholic-
Ferrovia Ristorante
7355 Bayview Avenue, Thornhill, ON L3T 5Z2 0.71km -
Carbon Bar & Grill
126-4 Clark Avenue E, Markham, ON L3T 1S9 1.23km -
Thornhill Pub
7756 Yonge St, Vaughan, ON L4J 1W3 1.78km
-
Java Joes
298 John Street, Thornhill, ON L3T 6M8 0.37km -
Ramonas Cafe
7355 Bayview Avenue, Unit 1B, Thornhill, ON L3T 5Z2 0.75km -
Coffee Time
385 John St, Toronto, ON L3T 5W5 1.12km
-
Crossfit Solid Ground
93 Green Lane, Markham, ON L3T 6K6 0.9km -
GoGo Muscle Training
8220 Bayview Avenue, Unit 200, Markham, ON L3T 2S2 1.46km -
Ginga Fitness
34 Doncaster Avenue, Unit 6, Thornhill, ON L3T 4S1 2.08km
-
Shoppers Drug Mart
298 John Street, Thornhill, ON L3T 6M8 0.37km -
Shoppers Drug Mart
1515 Steeles Avenue E, Toronto, ON M2M 3Y7 2.05km -
Austin Pharmacy
350 Highway 7 E, Richmond Hill, ON L4B 3N2 2.48km
-
Santorini Estiatorio
288 John Street, Thornhill, ON L3T 6M8 0.37km -
Java Joes
298 John Street, Thornhill, ON L3T 6M8 0.37km -
K-BUNSIK
300 John Street, Unit 143, Markham, ON L3T 5W4 0.37km
-
Thornhill Square Shopping Centre
300 John Street, Thornhill, ON L3T 5W4 0.37km -
Shops On Yonge
7181 Yonge Street, Markham, ON L3T 0C7 2.25km -
World Shops
7299 Yonge St, Markham, ON L3T 0C5 2.28km
-
Food Basics
300 John Street, Thornhill, ON L3T 5W4 0.39km -
Longo's
7355 Avenue Bayview, Thornhill, ON L3T 5Z2 0.71km -
Pars Foods
365 John St, Thornhill, ON L3T 5W5 1km
-
LCBO
1565 Steeles Ave E, North York, ON M2M 2Z1 2.14km -
LCBO
8783 Yonge Street, Richmond Hill, ON L4C 6Z1 3.37km -
The Beer Store
8825 Yonge Street, Richmond Hill, ON L4C 6Z1 3.45km
-
Birkshire Automobiles
73 Green Lane, Thornhill, ON L3T 6K6 0.71km -
Go Tire
Thornhill, ON L3T 2G9 1.5km -
Eurolize Auto Boutique
85 Glen Cameron Rd, Thornhill, ON L3T 1N8 1.66km
-
SilverCity Richmond Hill
8725 Yonge Street, Richmond Hill, ON L4C 6Z1 3.07km -
Famous Players
8725 Yonge Street, Richmond Hill, ON L4C 6Z1 3.07km -
York Cinemas
115 York Blvd, Richmond Hill, ON L4B 3B4 3.67km
-
Markham Public Library - Thornhill Community Centre Branch
7755 Bayview Ave, Markham, ON L3T 7N3 0.24km -
Thornhill Village Library
10 Colborne St, Markham, ON L3T 1Z6 1.69km -
Hillcrest Library
5801 Leslie Street, Toronto, ON M2H 1J8 3.66km
-
Shouldice Hospital
7750 Bayview Avenue, Thornhill, ON L3T 4A3 0.22km -
North York General Hospital
4001 Leslie Street, North York, ON M2K 1E1 6.35km -
Mackenzie Health
10 Trench Street, Richmond Hill, ON L4C 4Z3 6.81km
-
Ruddington Park
75 Ruddington Dr, Toronto ON 3.2km -
Yorkhill District Park
330 Yorkhill Blvd, Thornhill ON 3.59km -
Edithvale Park
91 Lorraine Dr, Toronto ON M2N 0E5 4.98km
-
TD Bank Financial Group
7967 Yonge St, Thornhill ON L3T 2C4 1.82km -
RBC Royal Bank
7163 Yonge St, Markham ON L3T 0C6 2.37km -
RBC Royal Bank
365 High Tech Rd (at Bayview Ave.), Richmond Hill ON L4B 4V9 2.87km
- 4 bath
- 3 bed
- 1500 sqft
31 Karen Street, Vaughan, Ontario • L4J 5L5 • Crestwood-Springfarm-Yorkhill
- 3 bath
- 3 bed
193 Cottonwood Court, Markham, Ontario • L3T 5W9 • Bayview Fairway-Bayview Country Club Estates










