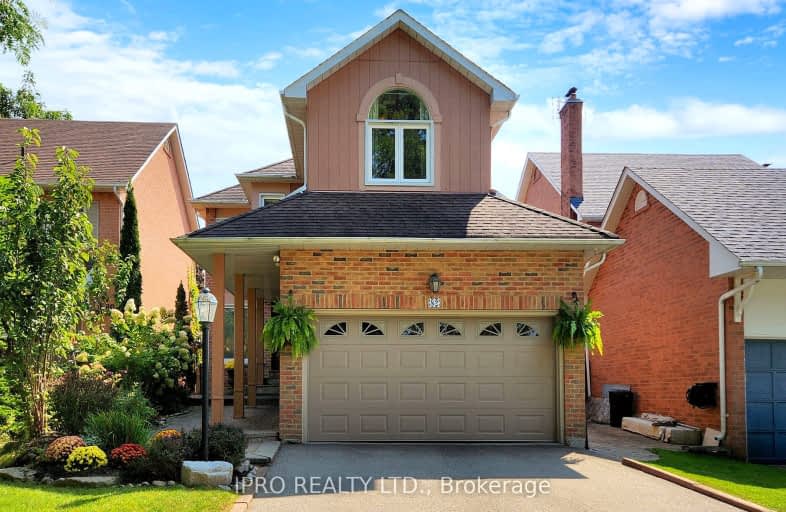Somewhat Walkable
- Some errands can be accomplished on foot.
Some Transit
- Most errands require a car.
Somewhat Bikeable
- Most errands require a car.

St Matthew Catholic Elementary School
Elementary: CatholicSt John XXIII Catholic Elementary School
Elementary: CatholicUnionville Public School
Elementary: PublicParkview Public School
Elementary: PublicBeckett Farm Public School
Elementary: PublicWilliam Berczy Public School
Elementary: PublicMilliken Mills High School
Secondary: PublicMarkville Secondary School
Secondary: PublicBill Crothers Secondary School
Secondary: PublicUnionville High School
Secondary: PublicBur Oak Secondary School
Secondary: PublicPierre Elliott Trudeau High School
Secondary: Public-
Toogood Pond
Carlton Rd (near Main St.), Unionville ON L3R 4J8 0.54km -
Centennial Park
330 Bullock Dr, Ontario 1.51km -
Briarwood Park
118 Briarwood Rd, Markham ON L3R 2X5 1.96km
-
TD Bank Financial Group
9970 Kennedy Rd, Markham ON L6C 0M4 2.69km -
CIBC
7220 Kennedy Rd (at Denison St.), Markham ON L3R 7P2 4.64km -
TD Bank Financial Group
7670 Markham Rd, Markham ON L3S 4S1 4.84km
- 3 bath
- 4 bed
- 2000 sqft
308 Caboto Trail, Markham, Ontario • L3R 4R1 • Village Green-South Unionville














