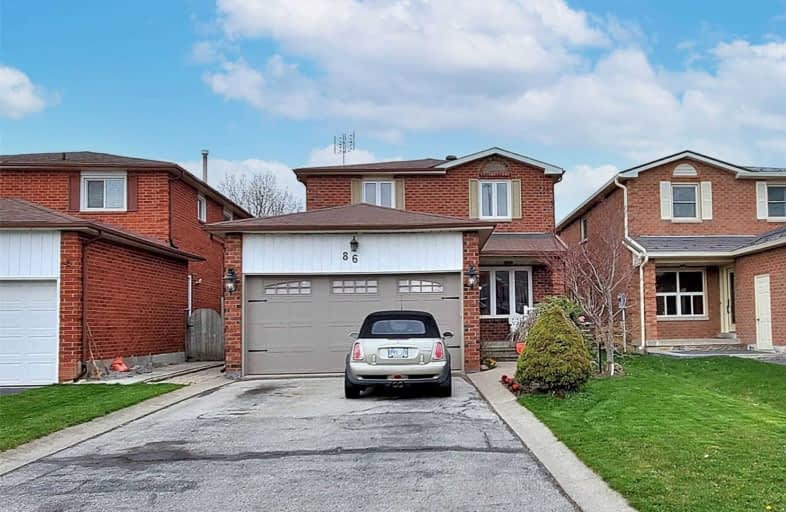
3D Walkthrough

Ramer Wood Public School
Elementary: Public
0.83 km
James Robinson Public School
Elementary: Public
1.54 km
St Edward Catholic Elementary School
Elementary: Catholic
0.72 km
Fred Varley Public School
Elementary: Public
0.76 km
Wismer Public School
Elementary: Public
1.23 km
San Lorenzo Ruiz Catholic Elementary School
Elementary: Catholic
1.10 km
Father Michael McGivney Catholic Academy High School
Secondary: Catholic
4.22 km
Markville Secondary School
Secondary: Public
1.45 km
St Brother André Catholic High School
Secondary: Catholic
1.65 km
Markham District High School
Secondary: Public
2.33 km
Bur Oak Secondary School
Secondary: Public
1.07 km
Pierre Elliott Trudeau High School
Secondary: Public
2.82 km













