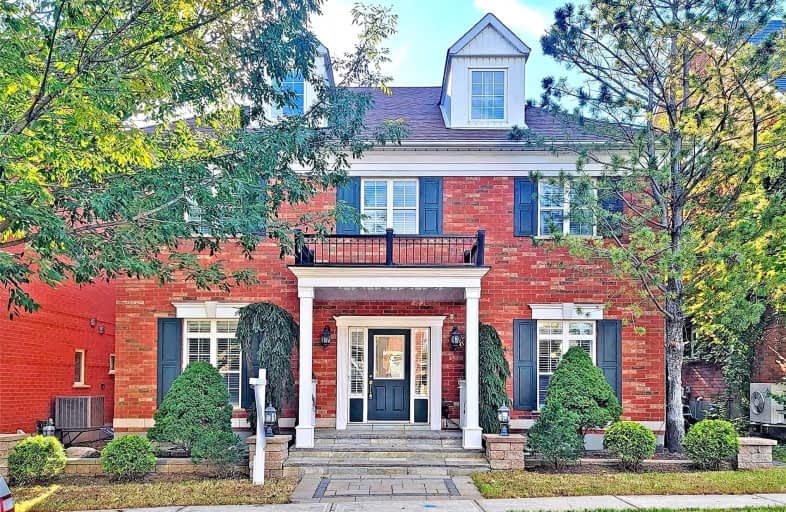
St Matthew Catholic Elementary School
Elementary: Catholic
1.99 km
Unionville Public School
Elementary: Public
1.80 km
All Saints Catholic Elementary School
Elementary: Catholic
1.12 km
Beckett Farm Public School
Elementary: Public
1.01 km
William Berczy Public School
Elementary: Public
2.13 km
Castlemore Elementary Public School
Elementary: Public
1.47 km
St Augustine Catholic High School
Secondary: Catholic
3.56 km
Markville Secondary School
Secondary: Public
2.75 km
Bill Crothers Secondary School
Secondary: Public
3.61 km
Unionville High School
Secondary: Public
3.80 km
Bur Oak Secondary School
Secondary: Public
3.29 km
Pierre Elliott Trudeau High School
Secondary: Public
0.45 km













