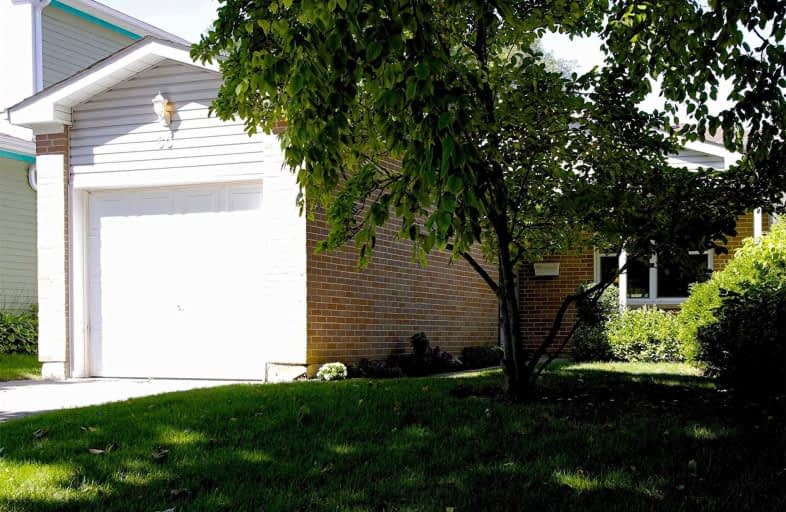
Holy Redeemer Catholic School
Elementary: Catholic
1.71 km
Bayview Fairways Public School
Elementary: Public
1.27 km
German Mills Public School
Elementary: Public
0.82 km
Arbor Glen Public School
Elementary: Public
1.74 km
St Michael Catholic Academy
Elementary: Catholic
1.01 km
Cliffwood Public School
Elementary: Public
1.88 km
Msgr Fraser College (Northeast)
Secondary: Catholic
1.71 km
St. Joseph Morrow Park Catholic Secondary School
Secondary: Catholic
3.52 km
Thornlea Secondary School
Secondary: Public
2.89 km
A Y Jackson Secondary School
Secondary: Public
1.89 km
Brebeuf College School
Secondary: Catholic
3.58 km
St Robert Catholic High School
Secondary: Catholic
1.65 km







