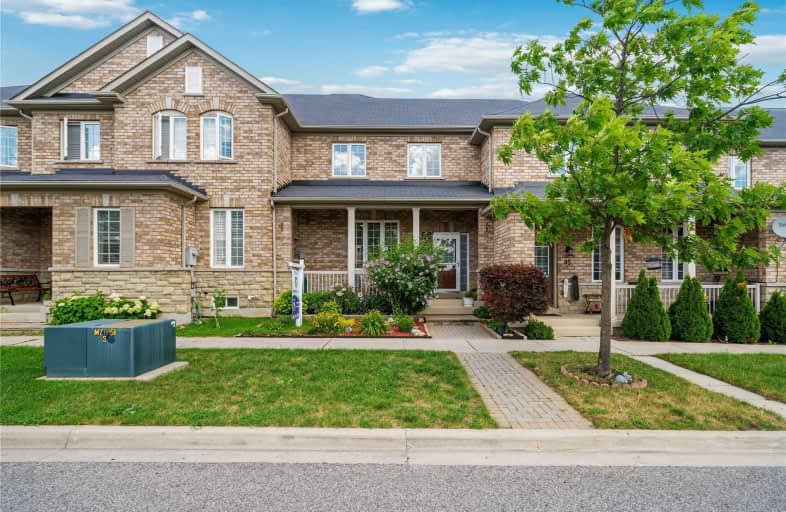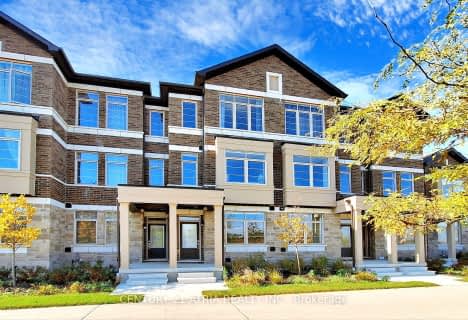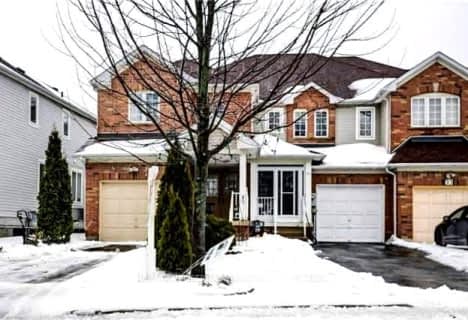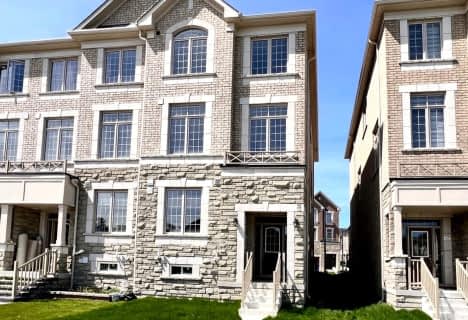
Video Tour

William Armstrong Public School
Elementary: Public
2.29 km
Boxwood Public School
Elementary: Public
1.91 km
Sir Richard W Scott Catholic Elementary School
Elementary: Catholic
2.06 km
Legacy Public School
Elementary: Public
1.09 km
Cedarwood Public School
Elementary: Public
2.59 km
David Suzuki Public School
Elementary: Public
0.37 km
Bill Hogarth Secondary School
Secondary: Public
3.64 km
St Mother Teresa Catholic Academy Secondary School
Secondary: Catholic
5.76 km
Lester B Pearson Collegiate Institute
Secondary: Public
6.38 km
Middlefield Collegiate Institute
Secondary: Public
4.03 km
St Brother André Catholic High School
Secondary: Catholic
4.71 km
Markham District High School
Secondary: Public
3.22 km










