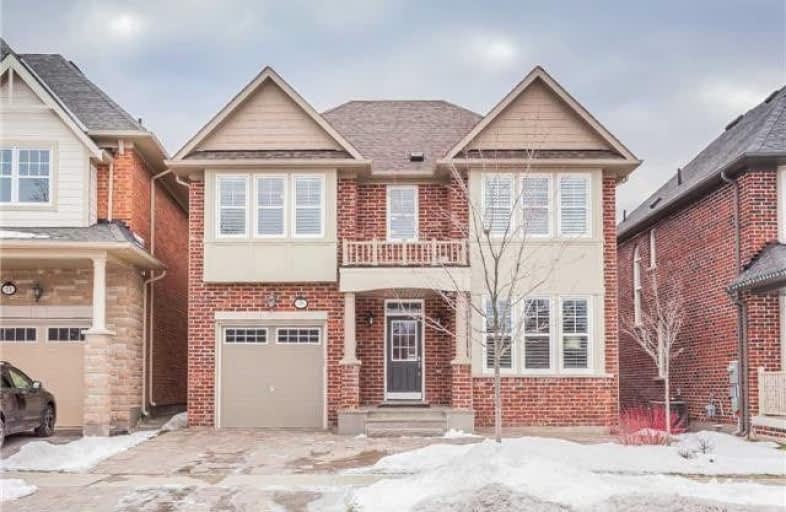Leased on Jun 03, 2019
Note: Property is not currently for sale or for rent.

-
Type: Detached
-
Style: 2-Storey
-
Lease Term: 1 Year
-
Possession: Tba
-
All Inclusive: Y
-
Lot Size: 0 x 0
-
Age: No Data
-
Days on Site: 82 Days
-
Added: Sep 07, 2019 (2 months on market)
-
Updated:
-
Last Checked: 3 months ago
-
MLS®#: N4382052
-
Listed By: Ey homes realty inc., brokerage
Executive Home-Luxury Monarch Home On A Premium Park Facing Lot. Well Maintained By Owner. Can Park 3 Cars. 9 Ft Smth Ceiling On Main. Many Upgrds; 5" Hardwood Floor, Chef's Kitchen W Granite Ctr Top, Oversize Island W Sink & Reverse Osmosis, Pot Lgts, High End Appliances, Shutter Thruout, Enlarged Basemt Windows. Prof. Ft & Bk Landscape With Auto Sprinkler Sys, Gas Bbq, 2nd Flr Lundr. And More!! Close To Costco, T&T, 404 And Top Rank School Zone
Extras
All Elfs, All Window Coverings, Fridge(Liebherr), Gas Stove (Wolf), Rangehood, B/I Dishwasher(Bosch), Washer, Dryer, Water Softening, A/C, Gdo,
Property Details
Facts for 9 Cecil Nichols Avenue, Markham
Status
Days on Market: 82
Last Status: Leased
Sold Date: Jun 03, 2019
Closed Date: Jul 02, 2019
Expiry Date: Jun 13, 2019
Sold Price: $2,900
Unavailable Date: Jun 03, 2019
Input Date: Mar 13, 2019
Prior LSC: Listing with no contract changes
Property
Status: Lease
Property Type: Detached
Style: 2-Storey
Area: Markham
Community: Victoria Manor-Jennings Gate
Availability Date: Tba
Inside
Bedrooms: 4
Bathrooms: 3
Kitchens: 1
Rooms: 9
Den/Family Room: Yes
Air Conditioning: Central Air
Fireplace: Yes
Laundry: Ensuite
Washrooms: 3
Utilities
Utilities Included: Y
Building
Basement: Unfinished
Heat Type: Forced Air
Heat Source: Gas
Exterior: Brick
Private Entrance: Y
Water Supply: Municipal
Special Designation: Unknown
Parking
Driveway: Private
Parking Included: Yes
Garage Spaces: 1
Garage Type: Built-In
Covered Parking Spaces: 2
Total Parking Spaces: 3
Fees
Cable Included: No
Central A/C Included: No
Common Elements Included: No
Heating Included: No
Hydro Included: No
Water Included: No
Land
Cross Street: Woodbine / Major Mac
Municipality District: Markham
Fronting On: South
Pool: None
Sewer: Sewers
Payment Frequency: Monthly
| XXXXXXXX | XXX XX, XXXX |
XXXXXX XXX XXXX |
$X,XXX |
| XXX XX, XXXX |
XXXXXX XXX XXXX |
$X,XXX | |
| XXXXXXXX | XXX XX, XXXX |
XXXXXXX XXX XXXX |
|
| XXX XX, XXXX |
XXXXXX XXX XXXX |
$X,XXX | |
| XXXXXXXX | XXX XX, XXXX |
XXXX XXX XXXX |
$X,XXX,XXX |
| XXX XX, XXXX |
XXXXXX XXX XXXX |
$X,XXX,XXX |
| XXXXXXXX XXXXXX | XXX XX, XXXX | $2,900 XXX XXXX |
| XXXXXXXX XXXXXX | XXX XX, XXXX | $2,990 XXX XXXX |
| XXXXXXXX XXXXXXX | XXX XX, XXXX | XXX XXXX |
| XXXXXXXX XXXXXX | XXX XX, XXXX | $2,999 XXX XXXX |
| XXXXXXXX XXXX | XXX XX, XXXX | $1,398,000 XXX XXXX |
| XXXXXXXX XXXXXX | XXX XX, XXXX | $1,190,000 XXX XXXX |

Ashton Meadows Public School
Elementary: PublicSt Monica Catholic Elementary School
Elementary: CatholicRedstone Public School
Elementary: PublicLincoln Alexander Public School
Elementary: PublicSir John A. Macdonald Public School
Elementary: PublicSir Wilfrid Laurier Public School
Elementary: PublicJean Vanier High School
Secondary: CatholicSt Augustine Catholic High School
Secondary: CatholicRichmond Green Secondary School
Secondary: PublicUnionville High School
Secondary: PublicBayview Secondary School
Secondary: PublicPierre Elliott Trudeau High School
Secondary: Public

