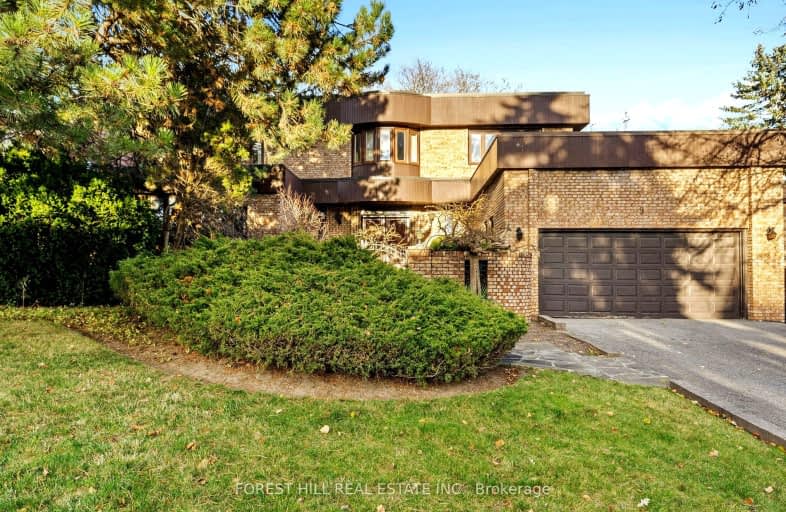Car-Dependent
- Most errands require a car.
Some Transit
- Most errands require a car.
Somewhat Bikeable
- Most errands require a car.

Stornoway Crescent Public School
Elementary: PublicSt Anthony Catholic Elementary School
Elementary: CatholicE J Sand Public School
Elementary: PublicWoodland Public School
Elementary: PublicThornhill Public School
Elementary: PublicBaythorn Public School
Elementary: PublicAvondale Secondary Alternative School
Secondary: PublicSt. Joseph Morrow Park Catholic Secondary School
Secondary: CatholicThornlea Secondary School
Secondary: PublicNewtonbrook Secondary School
Secondary: PublicBrebeuf College School
Secondary: CatholicThornhill Secondary School
Secondary: Public-
Carbon Bar & Grill
126-4 Clark Avenue E, Markham, ON L3T 1S9 0.91km -
Thornhill Pub
7756 Yonge St, Vaughan, ON L4J 1W3 0.97km -
Ferrovia Ristorante
7355 Bayview Avenue, Thornhill, ON L3T 5Z2 1.24km
-
Starbucks
7787 Yonge St, Thornhill, ON L3T 7L2 0.9km -
Tim Hortons
7689 Yonge St, Thornhill, ON L3T 2C3 0.93km -
Burukudu Coffee
7509 Yonge Street, York Farmers Market, Thornhill, ON L3T 2B4 1.1km
-
Ginga Fitness
34 Doncaster Avenue, Unit 6, Thornhill, ON L3T 4S1 1.67km -
Crossfit Solid Ground
93 Green Lane, Markham, ON L3T 6K6 1.69km -
GoGo Muscle Training
8220 Bayview Avenue, Unit 200, Markham, ON L3T 2S2 1.71km
-
Shoppers Drug Mart
298 John Street, Thornhill, ON L3T 6M8 1.19km -
Shoppers Drug Mart
6428 Yonge Street, Toronto, ON M2M 3X7 2.52km -
Shoppers Drug Mart
1515 Steeles Avenue E, Toronto, ON M2M 3Y7 2.6km
-
Granny's
126 Clark Avenue, Thornhill, ON L3T 1S9 0.9km -
Regino's Pizza
126 Clark Avenue E, Thornhill, ON L3T 1S9 0.9km -
Carbon Bar & Grill
126-4 Clark Avenue E, Markham, ON L3T 1S9 0.91km
-
Thornhill Square Shopping Centre
300 John Street, Thornhill, ON L3T 5W4 1.17km -
Shops On Yonge
7181 Yonge Street, Markham, ON L3T 0C7 1.71km -
World Shops
7299 Yonge St, Markham, ON L3T 0C5 1.76km
-
Food Basics
10 Royal Orchard Boulevard, Thornhill, ON L3T 3C3 1.12km -
Food Basics
300 John Street, Thornhill, ON L3T 5W4 1.2km -
Longo's
7355 Avenue Bayview, Thornhill, ON L3T 5Z2 1.24km
-
LCBO
1565 Steeles Ave E, North York, ON M2M 2Z1 2.7km -
LCBO
8783 Yonge Street, Richmond Hill, ON L4C 6Z1 3.05km -
The Beer Store
8825 Yonge Street, Richmond Hill, ON L4C 6Z1 3.12km
-
Go Tire
Thornhill, ON L3T 2G9 0.95km -
Certigard (Petro-Canada)
7738 Yonge Street, Thornhill, ON L4J 1W2 0.99km -
Four Star Automotive Technical Support
7738 Yonge Street, Thornhill, ON L4J 1W2 0.99km
-
SilverCity Richmond Hill
8725 Yonge Street, Richmond Hill, ON L4C 6Z1 2.77km -
Famous Players
8725 Yonge Street, Richmond Hill, ON L4C 6Z1 2.77km -
Imagine Cinemas Promenade
1 Promenade Circle, Lower Level, Thornhill, ON L4J 4P8 3.35km
-
Thornhill Village Library
10 Colborne St, Markham, ON L3T 1Z6 0.88km -
Markham Public Library - Thornhill Community Centre Branch
7755 Bayview Ave, Markham, ON L3T 7N3 1.05km -
Vaughan Public Libraries
900 Clark Ave W, Thornhill, ON L4J 8C1 3.55km
-
Shouldice Hospital
7750 Bayview Avenue, Thornhill, ON L3T 4A3 0.72km -
Mackenzie Health
10 Trench Street, Richmond Hill, ON L4C 4Z3 6.53km -
North York General Hospital
4001 Leslie Street, North York, ON M2K 1E1 6.66km
-
Bestview Park
Ontario 2.79km -
Bayview Village Park
Bayview/Sheppard, Ontario 5.33km -
Gibson Park
Yonge St (Park Home Ave), Toronto ON 5.45km
-
TD Bank Financial Group
7967 Yonge St, Thornhill ON L3T 2C4 1.1km -
RBC Royal Bank
365 High Tech Rd (at Bayview Ave.), Richmond Hill ON L4B 4V9 2.97km -
Scotiabank
7700 Bathurst St (at Centre St), Thornhill ON L4J 7Y3 3.25km
- 5 bath
- 4 bed
- 3000 sqft
166 Townsgate Drive, Vaughan, Ontario • L4J 8J5 • Crestwood-Springfarm-Yorkhill
- 3 bath
- 4 bed
- 2000 sqft
66 Lloydminster Crescent, Toronto, Ontario • M2M 2S1 • Newtonbrook East
- 4 bath
- 4 bed
- 2500 sqft
20 Saddletree Drive, Toronto, Ontario • M2H 3L3 • Bayview Woods-Steeles
- 5 bath
- 5 bed
- 3000 sqft
28 Dunvegan Drive, Richmond Hill, Ontario • L4C 6K1 • South Richvale














