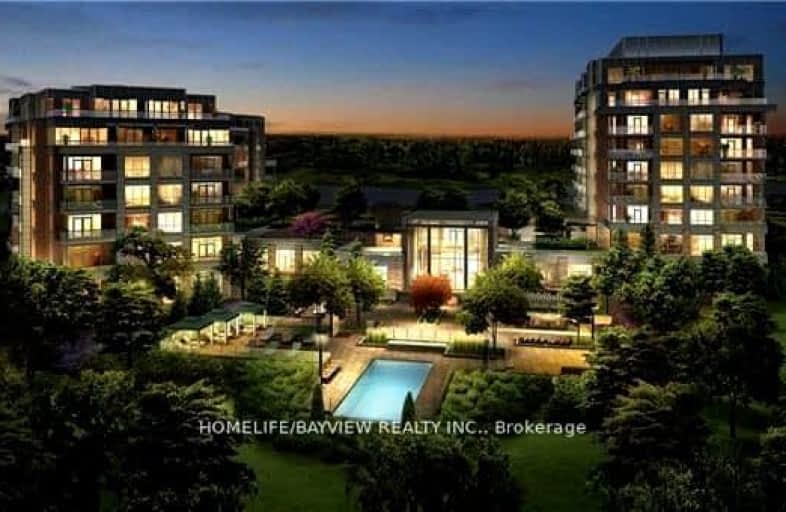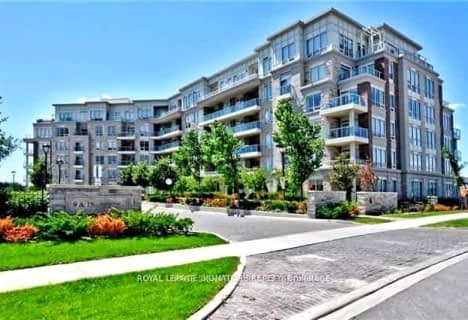Car-Dependent
- Almost all errands require a car.
Some Transit
- Most errands require a car.
Somewhat Bikeable
- Most errands require a car.

Unionville Public School
Elementary: PublicSt Monica Catholic Elementary School
Elementary: CatholicAll Saints Catholic Elementary School
Elementary: CatholicBeckett Farm Public School
Elementary: PublicWilliam Berczy Public School
Elementary: PublicSt Justin Martyr Catholic Elementary School
Elementary: CatholicSt Augustine Catholic High School
Secondary: CatholicMarkville Secondary School
Secondary: PublicBill Crothers Secondary School
Secondary: PublicUnionville High School
Secondary: PublicBur Oak Secondary School
Secondary: PublicPierre Elliott Trudeau High School
Secondary: Public-
The Village Grocer
4476 16th Avenue, Markham 1.79km -
Hotpot Food Mart
19 Ivanhoe Drive, Markham 1.92km -
T&T Supermarket
9255 Woodbine Avenue, Markham 3.26km
-
LCBO
3991 Highway 7, Markham 3.86km -
The Beer Store
4681 Highway 7, Unionville 3.96km
-
Wild Wing
4465 Major Mackenzie Drive East, Markham 1.19km -
Tim Hortons
4467 Major Mackenzie Drive East, Markham 1.23km -
Symposium Cafe Restaurant & Lounge
9990 Kennedy Road, Markham 1.29km
-
Symposium Cafe Restaurant & Lounge
9990 Kennedy Road, Markham 1.29km -
The Alley
20 Bur Oak Avenue b12, Markham 1.37km -
CoCo Fresh Tea & Juice
50 Bur Oak Avenue Unit 8, Markham 1.4km
-
TD Canada Trust Branch and ATM
9970 Kennedy Road, Markham 1.26km -
National Bank
538 Carlton Road, Unionville 3.15km -
TD Canada Trust Branch and ATM
2890 Major MacKenzie Drive Unit 1, Markham 3.23km
-
Shell
2881 Major Mackenzie Drive East, Markham 3.26km -
Esso
550 Bur Oak Avenue, Markham 3.28km -
Circle K
550 Bur Oak Avenue, Markham 3.29km
-
Angus Glen Village Green Community Ice Rink
60 Prospectors Drive, Markham 0.95km -
AGDA
61 Prospectors Drive, Markham 1km -
Own Your Pain Physiotherapy and Performance at the MSK Clinic
11 Ivanhoe Drive, Markham 1.94km
-
Eleanor Casely Park
200 Angus Glen Boulevard, Markham 0.07km -
Arthur Stollery Common
233 Angus Glen Boulevard, Markham 0.13km -
Royal Troon Pond
Markham 0.22km
-
Angus Glen Library
Canada, 3990 Major Mackenzie Drive East, Markham 0.48km -
Angus Glen Community Centre
3990 Major Mackenzie Drive East, Markham 0.52km -
Unionville Library
15 Library Lane, Unionville 2.92km
-
Qualcare Family Medical Centre
9249 Kennedy Road Unit 102, Unionville 1.96km -
FASTEC & Maxabilitation Assessments: A Division of PinPoint Health
2 Millstone Court, Unionville 2.24km -
Dr. Ya Liu, Pediatrician, King Square Medical Centre
9390 Woodbine Avenue Suite 302, 3rd Floor, Markham 3.26km
-
Blue Skies IDA Pharmacy
9980 Kennedy Road, Markham 1.21km -
Bur Oak Pharmacy
20 Bur Oak Avenue, Markham 1.33km -
Markham Clinic Pharmacy
50 Bur Oak Avenue Unit 10C, Markham 1.42km
-
Bur Oak Plaza
Bur Oak Avenue, Markham 1.35km -
Berczy Village Shopping Centre
10 Bur Oak Avenue, Markham 1.36km -
Goldbrite Centre
50 Lockridge Avenue, Markham 2.27km
-
Wild Wing
4465 Major Mackenzie Drive East, Markham 1.19km -
Symposium Cafe Restaurant & Lounge
9990 Kennedy Road, Markham 1.29km -
Jake's on Main
202 Main Street Unionville, Unionville 2.95km
- 3 bath
- 2 bed
- 1000 sqft
324-20 Fred Varley Drive, Markham, Ontario • L3R 1S4 • Unionville
- 2 bath
- 2 bed
- 1200 sqft
215-9 Stollery Pond Crescent, Markham, Ontario • L6C 1K4 • Angus Glen




