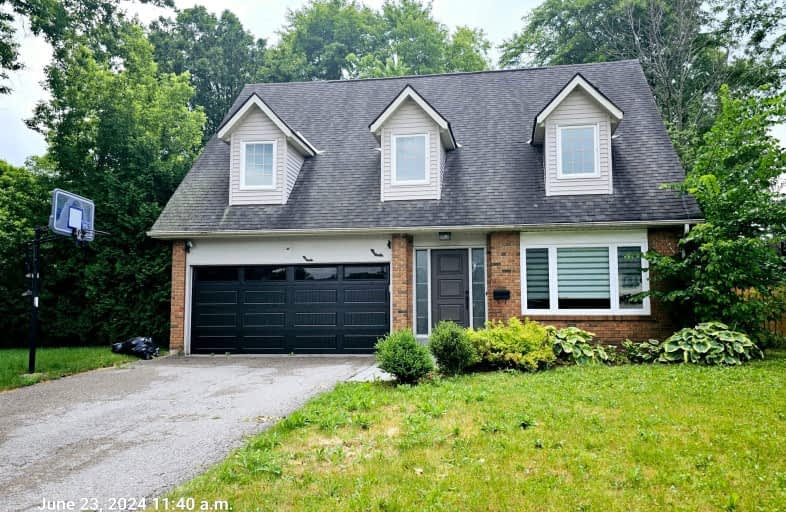Somewhat Walkable
- Some errands can be accomplished on foot.
54
/100
Some Transit
- Most errands require a car.
42
/100
Somewhat Bikeable
- Most errands require a car.
48
/100

St Matthew Catholic Elementary School
Elementary: Catholic
1.40 km
St John XXIII Catholic Elementary School
Elementary: Catholic
0.58 km
Unionville Public School
Elementary: Public
0.86 km
Parkview Public School
Elementary: Public
0.76 km
Beckett Farm Public School
Elementary: Public
1.83 km
William Berczy Public School
Elementary: Public
0.32 km
Milliken Mills High School
Secondary: Public
3.86 km
St Augustine Catholic High School
Secondary: Catholic
2.90 km
Markville Secondary School
Secondary: Public
2.76 km
Bill Crothers Secondary School
Secondary: Public
1.65 km
Unionville High School
Secondary: Public
1.73 km
Pierre Elliott Trudeau High School
Secondary: Public
2.30 km
-
Toogood Pond
Carlton Rd (near Main St.), Unionville ON L3R 4J8 0.66km -
Briarwood Park
118 Briarwood Rd, Markham ON L3R 2X5 0.91km -
Centennial Park
330 Bullock Dr, Ontario 2.62km
-
BMO Bank of Montreal
3993 Hwy 7 E (at Village Pkwy), Markham ON L3R 5M6 1.36km -
RBC Royal Bank
4261 Hwy 7 E (at Village Pkwy.), Markham ON L3R 9W6 1.4km -
TD Bank Financial Group
9970 Kennedy Rd, Markham ON L6C 0M4 2.93km














