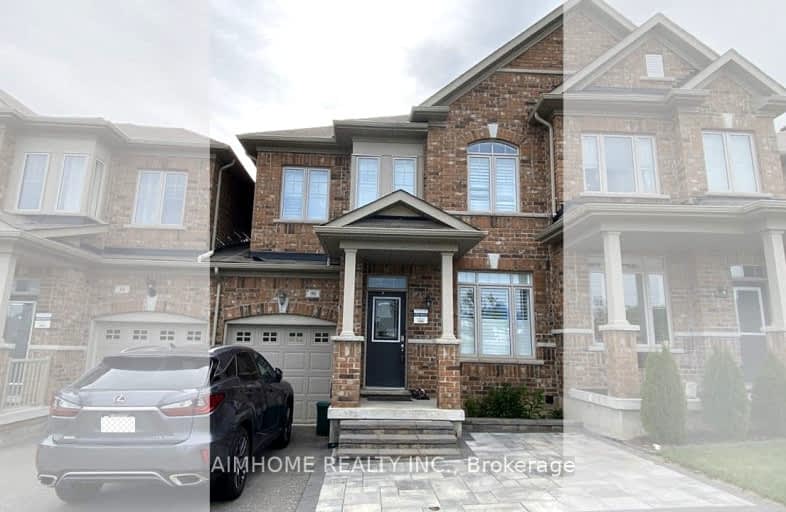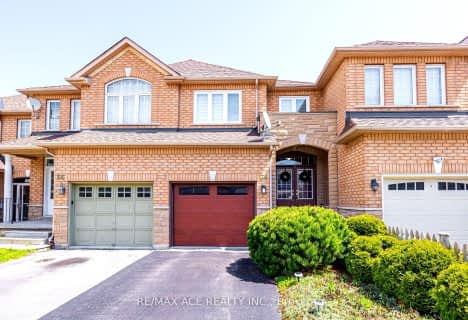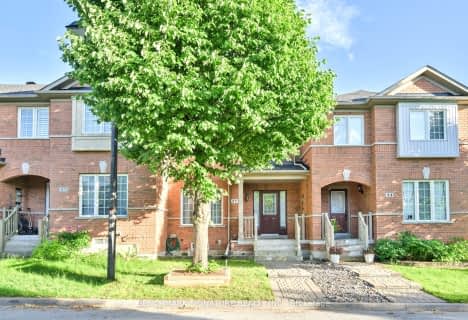Somewhat Walkable
- Some errands can be accomplished on foot.
Some Transit
- Most errands require a car.
Somewhat Bikeable
- Most errands require a car.

St Matthew Catholic Elementary School
Elementary: CatholicUnionville Public School
Elementary: PublicAll Saints Catholic Elementary School
Elementary: CatholicParkview Public School
Elementary: PublicBeckett Farm Public School
Elementary: PublicCastlemore Elementary Public School
Elementary: PublicSt Augustine Catholic High School
Secondary: CatholicMarkville Secondary School
Secondary: PublicBill Crothers Secondary School
Secondary: PublicUnionville High School
Secondary: PublicBur Oak Secondary School
Secondary: PublicPierre Elliott Trudeau High School
Secondary: Public-
Toogood Pond
Carlton Rd (near Main St.), Unionville ON L3R 4J8 1.44km -
Briarwood Park
118 Briarwood Rd, Markham ON L3R 2X5 2.04km -
Centennial Park
330 Bullock Dr, Ontario 2.22km
-
TD Bank Financial Group
9970 Kennedy Rd, Markham ON L6C 0M4 1.52km -
BMO Bank of Montreal
3993 Hwy 7 E (at Village Pkwy), Markham ON L3R 5M6 2.97km -
BMO Bank of Montreal
9660 Markham Rd, Markham ON L6E 0H8 4.17km
- 4 bath
- 3 bed
- 1500 sqft
83 William Berczy Boulevard, Markham, Ontario • L6C 0B2 • Berczy
- 4 bath
- 3 bed
- 1100 sqft
62 Zio Carlo Drive, Markham, Ontario • L3R 5E1 • Village Green-South Unionville






















