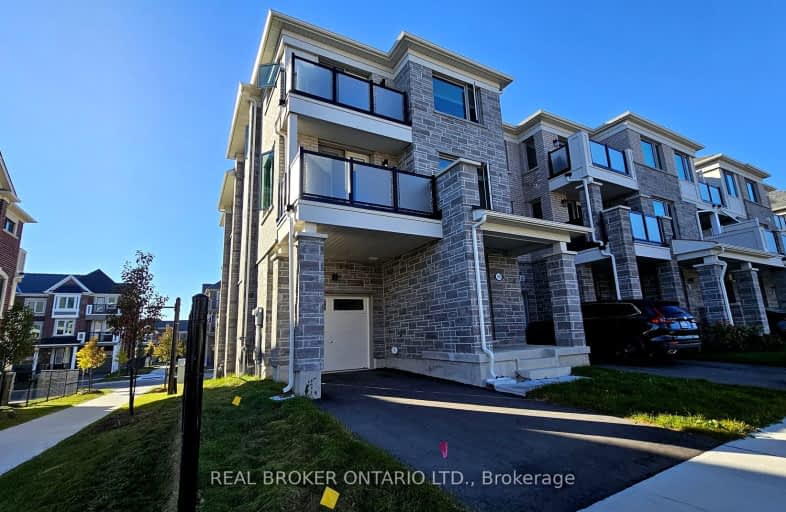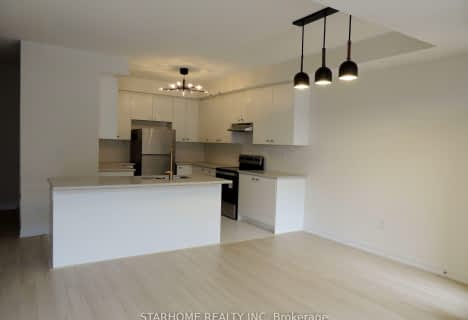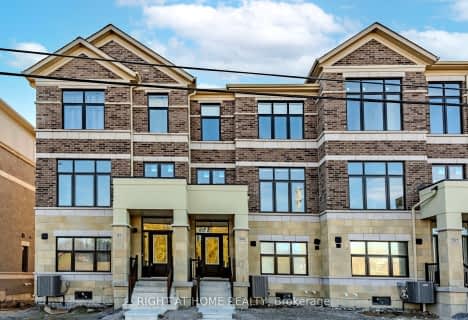Car-Dependent
- Almost all errands require a car.
Some Transit
- Most errands require a car.
Somewhat Bikeable
- Most errands require a car.

Ashton Meadows Public School
Elementary: PublicSt Monica Catholic Elementary School
Elementary: CatholicOur Lady Help of Christians Catholic Elementary School
Elementary: CatholicLincoln Alexander Public School
Elementary: PublicSir John A. Macdonald Public School
Elementary: PublicSir Wilfrid Laurier Public School
Elementary: PublicJean Vanier High School
Secondary: CatholicSt Augustine Catholic High School
Secondary: CatholicRichmond Green Secondary School
Secondary: PublicUnionville High School
Secondary: PublicBayview Secondary School
Secondary: PublicPierre Elliott Trudeau High School
Secondary: Public-
Richmond Green Sports Centre & Park
1300 Elgin Mills Rd E (at Leslie St.), Richmond Hill ON L4S 1M5 2.86km -
Toogood Pond
Carlton Rd (near Main St.), Unionville ON L3R 4J8 5.64km -
Lake Wilcox Park
Sunset Beach Rd, Richmond Hill ON 6.98km
-
BMO Bank of Montreal
710 Markland St (at Major Mackenzie Dr E), Markham ON L6C 0G6 2.24km -
BMO Bank of Montreal
1 Spadina Rd (at 16th Ave.), Richmond Hill ON L4B 3M2 5.33km -
Scotiabank
10355 Yonge St (btwn Elgin Mills Rd & Canyon Hill Ave), Richmond Hill ON L4C 3C1 6.22km
- 3 bath
- 3 bed
- 1500 sqft
117 Ness Drive, Richmond Hill, Ontario • L4S 0K7 • Rural Richmond Hill
- 4 bath
- 4 bed
- 1500 sqft
3167 Elgin Mills Road East, Markham, Ontario • L6C 3L2 • Victoria Square
- 3 bath
- 3 bed
- 1500 sqft
20 Boiton Street, Richmond Hill, Ontario • L4S 0J4 • Rural Richmond Hill
- 4 bath
- 4 bed
- 2000 sqft
34 William F. Bell Parkway, Richmond Hill, Ontario • L4S 1N2 • Rural Richmond Hill
- 5 bath
- 3 bed
- 2000 sqft
62 George Bales Lane, Richmond Hill, Ontario • L4S 0P9 • Rural Richmond Hill














