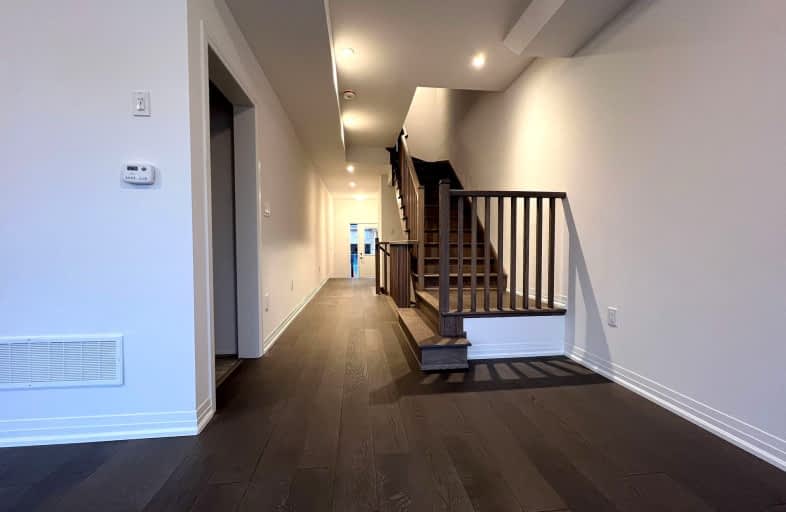Somewhat Walkable
- Some errands can be accomplished on foot.
64
/100
Some Transit
- Most errands require a car.
38
/100
Somewhat Bikeable
- Most errands require a car.
38
/100

Ashton Meadows Public School
Elementary: Public
1.04 km
ÉÉC Sainte-Marguerite-Bourgeoys-Markham
Elementary: Catholic
0.30 km
St Monica Catholic Elementary School
Elementary: Catholic
1.42 km
Buttonville Public School
Elementary: Public
0.54 km
Coledale Public School
Elementary: Public
1.48 km
Lincoln Alexander Public School
Elementary: Public
1.55 km
Thornlea Secondary School
Secondary: Public
5.02 km
St Augustine Catholic High School
Secondary: Catholic
1.31 km
Richmond Green Secondary School
Secondary: Public
5.25 km
Bill Crothers Secondary School
Secondary: Public
4.22 km
St Robert Catholic High School
Secondary: Catholic
3.53 km
Unionville High School
Secondary: Public
2.11 km
-
Briarwood Park
118 Briarwood Rd, Markham ON L3R 2X5 2.53km -
Toogood Pond
Carlton Rd (near Main St.), Unionville ON L3R 4J8 3.92km -
Richmond Green Sports Centre & Park
1300 Elgin Mills Rd E (at Leslie St.), Richmond Hill ON L4S 1M5 5.13km
-
RBC Royal Bank
260 E Beaver Creek Rd (at Hwy 7), Richmond Hill ON L4B 3M3 2.31km -
CIBC
300 W Beaver Creek Rd (at Highway 7), Richmond Hill ON L4B 3B1 2.98km -
RBC Royal Bank
4261 Hwy 7 E (at Village Pkwy.), Markham ON L3R 9W6 3.13km
$
$4,300
- 4 bath
- 3 bed
- 2500 sqft
189 Leitchcroft Crescent, Markham, Ontario • L3T 7T5 • Commerce Valley





