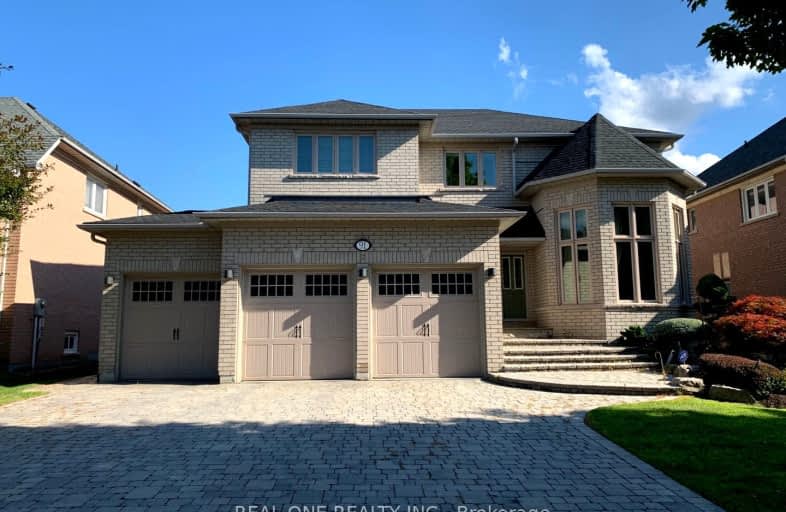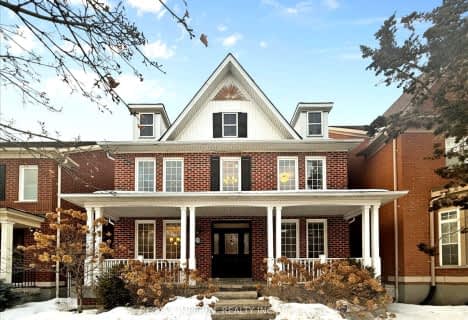Somewhat Walkable
- Some errands can be accomplished on foot.
57
/100
Some Transit
- Most errands require a car.
42
/100
Somewhat Bikeable
- Most errands require a car.
36
/100

Ashton Meadows Public School
Elementary: Public
1.09 km
ÉÉC Sainte-Marguerite-Bourgeoys-Markham
Elementary: Catholic
1.38 km
St Monica Catholic Elementary School
Elementary: Catholic
0.58 km
Buttonville Public School
Elementary: Public
1.16 km
Coledale Public School
Elementary: Public
0.91 km
St Justin Martyr Catholic Elementary School
Elementary: Catholic
0.57 km
Milliken Mills High School
Secondary: Public
5.07 km
St Augustine Catholic High School
Secondary: Catholic
0.99 km
Bill Crothers Secondary School
Secondary: Public
3.29 km
St Robert Catholic High School
Secondary: Catholic
5.01 km
Unionville High School
Secondary: Public
1.73 km
Pierre Elliott Trudeau High School
Secondary: Public
3.25 km
-
Briarwood Park
118 Briarwood Rd, Markham ON L3R 2X5 1.04km -
Toogood Pond
Carlton Rd (near Main St.), Unionville ON L3R 4J8 2.56km -
Centennial Park
330 Bullock Dr, Ontario 4.5km
-
BMO Bank of Montreal
3993 Hwy 7 E (at Village Pkwy), Markham ON L3R 5M6 2.45km -
BMO Bank of Montreal
710 Markland St (at Major Mackenzie Dr E), Markham ON L6C 0G6 2.64km -
TD Bank Financial Group
9970 Kennedy Rd, Markham ON L6C 0M4 3.41km














