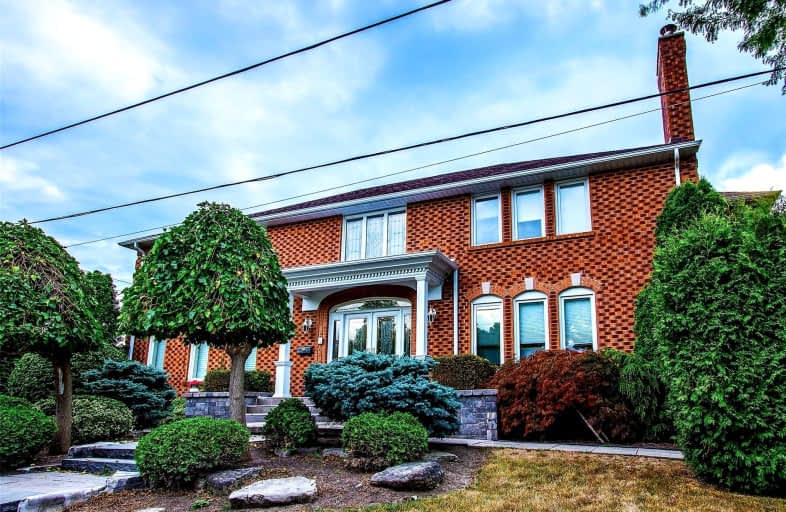
St Agnes Catholic School
Elementary: CatholicE J Sand Public School
Elementary: PublicWoodland Public School
Elementary: PublicThornhill Public School
Elementary: PublicLillian Public School
Elementary: PublicHenderson Avenue Public School
Elementary: PublicAvondale Secondary Alternative School
Secondary: PublicSt. Joseph Morrow Park Catholic Secondary School
Secondary: CatholicThornlea Secondary School
Secondary: PublicNewtonbrook Secondary School
Secondary: PublicBrebeuf College School
Secondary: CatholicThornhill Secondary School
Secondary: Public- 5 bath
- 5 bed
- 3000 sqft
28 Dunvegan Drive, Richmond Hill, Ontario • L4C 6K1 • South Richvale
- 5 bath
- 4 bed
- 3000 sqft
73 William Durie Way, Toronto, Ontario • M2R 0A9 • Newtonbrook West














