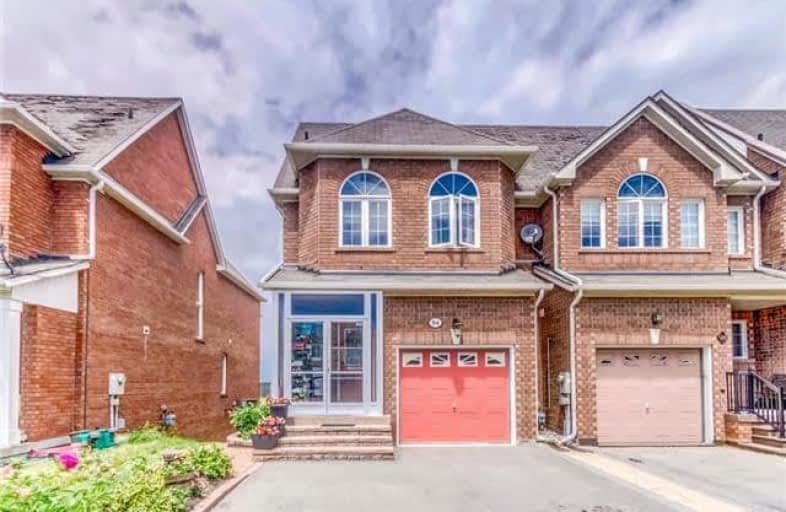Sold on Jul 20, 2018
Note: Property is not currently for sale or for rent.

-
Type: Att/Row/Twnhouse
-
Style: 2-Storey
-
Size: 1500 sqft
-
Lot Size: 26.25 x 207.45 Feet
-
Age: 6-15 years
-
Taxes: $4,307 per year
-
Days on Site: 14 Days
-
Added: Sep 07, 2019 (2 weeks on market)
-
Updated:
-
Last Checked: 2 months ago
-
MLS®#: N4183283
-
Listed By: Re/max realtron realty inc., brokerage
A Rare Find 4 Bedroom + 1 Bedrooms With Inlaw Potential, Convenient Walk-Out Basement With 2nd Laundry Area. Stunning Main Floor With Pot Lights, Crown Moulding, Hardwood Floors And A Main Floor Laundry Area With Garage Access. A Family Room With Wlk/Out To Deck. Oak Stairs And Pickets Make This A Beautiful Home And Nicely Landscaped Lot With Interlocking Pathway To The Backyard,Home Is Partially Joined To The Neighbours And Is Insulated For Sound Barrier*
Extras
Upstairs: S/S Fridge, Stove, B/I Dishwasher, Over The Range Microwave, Washer, Dryer. Downstairs: Washer, Dryer, Downstairs Fridge, Downstairs Gas Burner And Equipment, Central Air Conditioning And Equipment, Hot Water Heater Rental
Property Details
Facts for 94 Redkey Drive, Markham
Status
Days on Market: 14
Last Status: Sold
Sold Date: Jul 20, 2018
Closed Date: Aug 30, 2018
Expiry Date: Nov 06, 2018
Sold Price: $760,000
Unavailable Date: Jul 20, 2018
Input Date: Jul 06, 2018
Property
Status: Sale
Property Type: Att/Row/Twnhouse
Style: 2-Storey
Size (sq ft): 1500
Age: 6-15
Area: Markham
Community: Milliken Mills East
Availability Date: 30/60 Days/Tba
Inside
Bedrooms: 4
Bedrooms Plus: 1
Bathrooms: 4
Kitchens: 1
Rooms: 8
Den/Family Room: Yes
Air Conditioning: Central Air
Fireplace: No
Washrooms: 4
Building
Basement: Fin W/O
Heat Type: Forced Air
Heat Source: Gas
Exterior: Brick
Water Supply: Municipal
Special Designation: Unknown
Parking
Driveway: Private
Garage Spaces: 1
Garage Type: Built-In
Covered Parking Spaces: 3
Total Parking Spaces: 4
Fees
Tax Year: 2017
Tax Legal Description: Pt Lbk 98 Pl 65M3607, Pts 1,2,3&4 65R26169;Markham
Taxes: $4,307
Highlights
Feature: Fenced Yard
Feature: Park
Land
Cross Street: Mccowan Rd/14th Aven
Municipality District: Markham
Fronting On: North
Pool: None
Sewer: Sewers
Lot Depth: 207.45 Feet
Lot Frontage: 26.25 Feet
Additional Media
- Virtual Tour: http://just4agent.com/vtour/94-redkey-dr-2/
Rooms
Room details for 94 Redkey Drive, Markham
| Type | Dimensions | Description |
|---|---|---|
| Kitchen Ground | 2.74 x 2.74 | Ceramic Floor, Modern Kitchen, Quartz Counter |
| Dining Ground | 2.92 x 2.31 | Hardwood Floor, Combined W/Kitchen, Open Concept |
| Breakfast Ground | 5.18 x 3.35 | Ceramic Floor, Pot Lights, Quartz Counter |
| Family Ground | 4.57 x 3.65 | Hardwood Floor, W/O To Deck, Crown Moulding |
| Master 2nd | 4.57 x 3.65 | Hardwood Floor, His/Hers Closets, 4 Pc Ensuite |
| Sitting 2nd | 3.00 x 2.43 | Hardwood Floor |
| 2nd Br 2nd | 4.00 x 2.83 | Hardwood Floor, Double Closet, Window |
| 3rd Br 2nd | 3.60 x 2.83 | Hardwood Floor, Double Closet, Window |
| 4th Br Bsmt | 3.35 x 2.43 | Hardwood Floor, Double Closet, Window |
| Living Bsmt | 3.42 x 2.82 | Laminate, W/O To Yard |
| Br Bsmt | 3.24 x 2.04 | Laminate, W/O To Yard |
| XXXXXXXX | XXX XX, XXXX |
XXXX XXX XXXX |
$XXX,XXX |
| XXX XX, XXXX |
XXXXXX XXX XXXX |
$XXX,XXX | |
| XXXXXXXX | XXX XX, XXXX |
XXXXXXX XXX XXXX |
|
| XXX XX, XXXX |
XXXXXX XXX XXXX |
$XXX,XXX | |
| XXXXXXXX | XXX XX, XXXX |
XXXXXXX XXX XXXX |
|
| XXX XX, XXXX |
XXXXXX XXX XXXX |
$XXX,XXX |
| XXXXXXXX XXXX | XXX XX, XXXX | $760,000 XXX XXXX |
| XXXXXXXX XXXXXX | XXX XX, XXXX | $699,900 XXX XXXX |
| XXXXXXXX XXXXXXX | XXX XX, XXXX | XXX XXXX |
| XXXXXXXX XXXXXX | XXX XX, XXXX | $779,888 XXX XXXX |
| XXXXXXXX XXXXXXX | XXX XX, XXXX | XXX XXXX |
| XXXXXXXX XXXXXX | XXX XX, XXXX | $799,000 XXX XXXX |

Roy H Crosby Public School
Elementary: PublicSt Francis Xavier Catholic Elementary School
Elementary: CatholicCoppard Glen Public School
Elementary: PublicArmadale Public School
Elementary: PublicUnionville Meadows Public School
Elementary: PublicRandall Public School
Elementary: PublicMilliken Mills High School
Secondary: PublicMary Ward Catholic Secondary School
Secondary: CatholicFather Michael McGivney Catholic Academy High School
Secondary: CatholicMarkville Secondary School
Secondary: PublicMiddlefield Collegiate Institute
Secondary: PublicBill Crothers Secondary School
Secondary: Public

