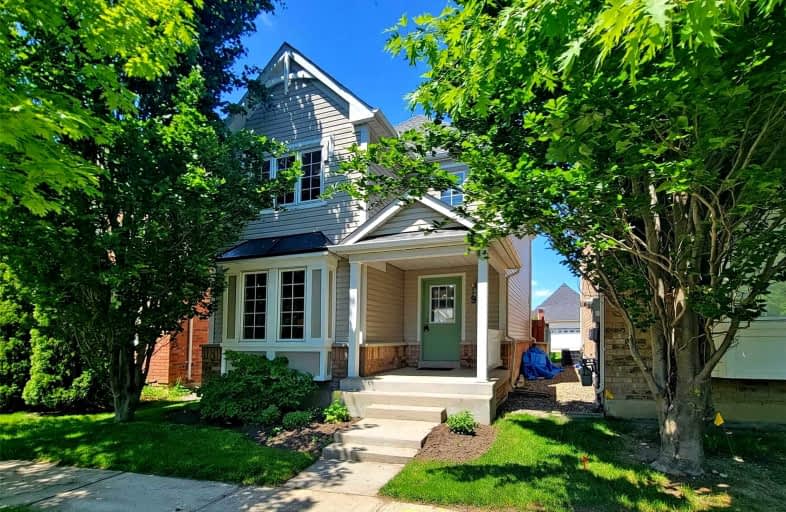
St Matthew Catholic Elementary School
Elementary: Catholic
2.45 km
Unionville Public School
Elementary: Public
2.27 km
All Saints Catholic Elementary School
Elementary: Catholic
1.04 km
Beckett Farm Public School
Elementary: Public
1.44 km
William Berczy Public School
Elementary: Public
2.55 km
Castlemore Elementary Public School
Elementary: Public
1.38 km
St Augustine Catholic High School
Secondary: Catholic
3.69 km
Markville Secondary School
Secondary: Public
3.11 km
Bill Crothers Secondary School
Secondary: Public
4.09 km
Unionville High School
Secondary: Public
4.19 km
Bur Oak Secondary School
Secondary: Public
3.34 km
Pierre Elliott Trudeau High School
Secondary: Public
0.76 km














