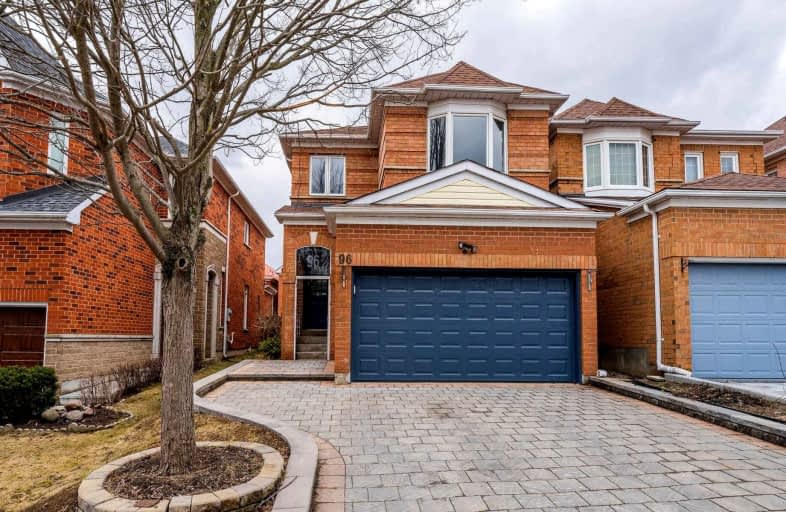
St Matthew Catholic Elementary School
Elementary: Catholic
1.36 km
Roy H Crosby Public School
Elementary: Public
1.43 km
Ramer Wood Public School
Elementary: Public
1.09 km
St Edward Catholic Elementary School
Elementary: Catholic
1.06 km
Fred Varley Public School
Elementary: Public
1.83 km
Central Park Public School
Elementary: Public
0.61 km
Father Michael McGivney Catholic Academy High School
Secondary: Catholic
2.93 km
Markville Secondary School
Secondary: Public
0.28 km
Middlefield Collegiate Institute
Secondary: Public
3.50 km
Bill Crothers Secondary School
Secondary: Public
2.49 km
Bur Oak Secondary School
Secondary: Public
2.62 km
Pierre Elliott Trudeau High School
Secondary: Public
2.54 km













