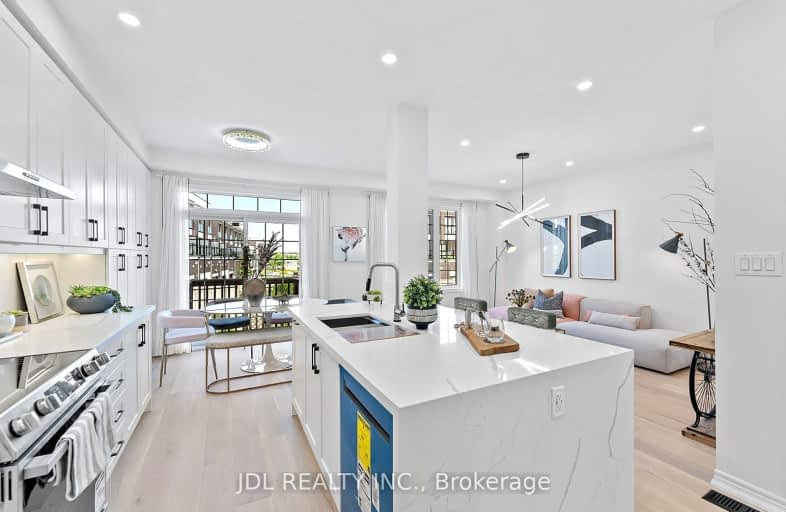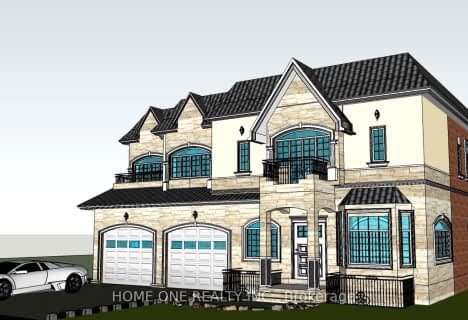
3D Walkthrough
Car-Dependent
- Most errands require a car.
30
/100
Good Transit
- Some errands can be accomplished by public transportation.
52
/100
Bikeable
- Some errands can be accomplished on bike.
51
/100

Fred Varley Public School
Elementary: Public
1.33 km
San Lorenzo Ruiz Catholic Elementary School
Elementary: Catholic
0.86 km
John McCrae Public School
Elementary: Public
0.20 km
Donald Cousens Public School
Elementary: Public
1.04 km
Castlemore Elementary Public School
Elementary: Public
1.27 km
Stonebridge Public School
Elementary: Public
1.45 km
Markville Secondary School
Secondary: Public
2.84 km
St Brother André Catholic High School
Secondary: Catholic
2.66 km
Bill Crothers Secondary School
Secondary: Public
5.23 km
Markham District High School
Secondary: Public
3.98 km
Bur Oak Secondary School
Secondary: Public
1.06 km
Pierre Elliott Trudeau High School
Secondary: Public
2.39 km
-
Centennial Park
330 Bullock Dr, Ontario 3.42km -
Toogood Pond
Carlton Rd (near Main St.), Unionville ON L3R 4J8 4.09km -
Briarwood Park
118 Briarwood Rd, Markham ON L3R 2X5 4.85km
-
TD Bank Financial Group
9870 Hwy 48 (Major Mackenzie Dr), Markham ON L6E 0H7 1.76km -
TD Bank Financial Group
9970 Kennedy Rd, Markham ON L6C 0M4 2.48km -
TD Bank Financial Group
7670 Markham Rd, Markham ON L3S 4S1 6.21km













