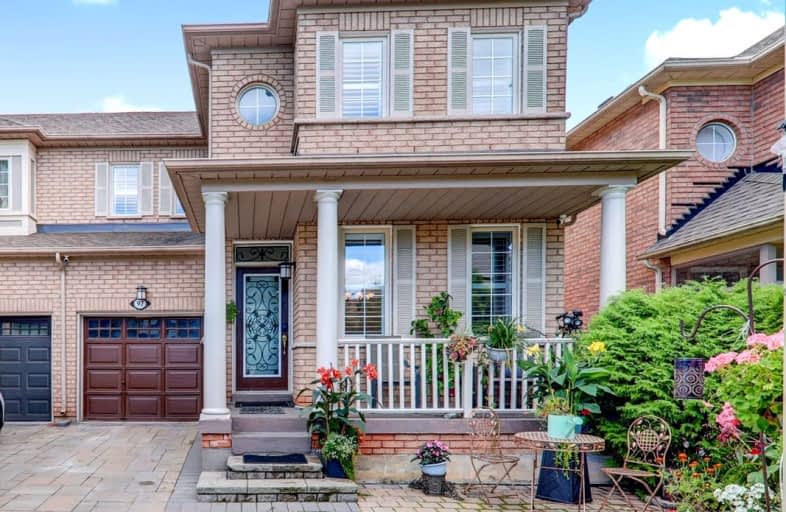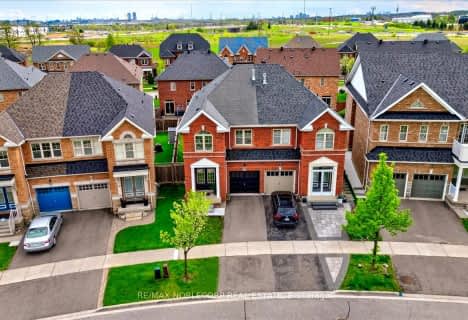Somewhat Walkable
- Some errands can be accomplished on foot.
Some Transit
- Most errands require a car.
Bikeable
- Some errands can be accomplished on bike.

Ashton Meadows Public School
Elementary: PublicÉÉC Sainte-Marguerite-Bourgeoys-Markham
Elementary: CatholicSt Monica Catholic Elementary School
Elementary: CatholicButtonville Public School
Elementary: PublicLincoln Alexander Public School
Elementary: PublicSir John A. Macdonald Public School
Elementary: PublicJean Vanier High School
Secondary: CatholicSt Augustine Catholic High School
Secondary: CatholicRichmond Green Secondary School
Secondary: PublicSt Robert Catholic High School
Secondary: CatholicUnionville High School
Secondary: PublicBayview Secondary School
Secondary: Public-
Briarwood Park
118 Briarwood Rd, Markham ON L3R 2X5 2.65km -
Helmkay Park
98 Ridgley Cr, Richmond Hill ON L4C 2L4 3.2km -
Richmond Green Sports Centre & Park
1300 Elgin Mills Rd E (at Leslie St.), Richmond Hill ON L4S 1M5 3.96km
-
Scotiabank
2880 Major MacKenzie Dr E, Markham ON L6C 0G6 1.23km -
BMO Bank of Montreal
710 Markland St (at Major Mackenzie Dr E), Markham ON L6C 0G6 1.25km -
Scotiabank
1580 Elgin Mills Rd E, Richmond Hill ON L4S 0B2 3.48km
- 3 bath
- 4 bed
- 2000 sqft
46 Summerfeldt Crescent, Markham, Ontario • L3R 2B2 • Unionville
- 4 bath
- 5 bed
- 3000 sqft
50 Stony Hill Boulevard, Markham, Ontario • L6C 3H6 • Victoria Manor-Jennings Gate
- 3 bath
- 4 bed
61 Vine Cliff Boulevard, Markham, Ontario • L6C 3E2 • Victoria Manor-Jennings Gate
- 4 bath
- 3 bed
- 1500 sqft
17 Princess Diana Drive, Markham, Ontario • L6C 0G7 • Cathedraltown






















