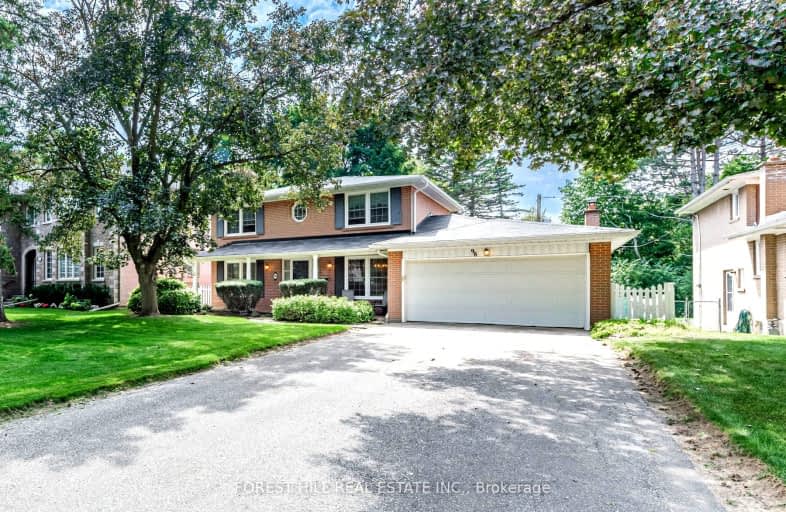Car-Dependent
- Most errands require a car.
Good Transit
- Some errands can be accomplished by public transportation.
Somewhat Bikeable
- Most errands require a car.

St Rene Goupil-St Luke Catholic Elementary School
Elementary: CatholicJohnsview Village Public School
Elementary: PublicBayview Fairways Public School
Elementary: PublicSteelesview Public School
Elementary: PublicBayview Glen Public School
Elementary: PublicLester B Pearson Elementary School
Elementary: PublicMsgr Fraser College (Northeast)
Secondary: CatholicSt. Joseph Morrow Park Catholic Secondary School
Secondary: CatholicThornlea Secondary School
Secondary: PublicA Y Jackson Secondary School
Secondary: PublicBrebeuf College School
Secondary: CatholicSt Robert Catholic High School
Secondary: Catholic-
Ferrovia Ristorante
7355 Bayview Avenue, Thornhill, ON L3T 5Z2 1.02km -
Carbon Bar & Grill
126-4 Clark Avenue E, Markham, ON L3T 1S9 1.96km -
Soju Hanjan
5 Glen Cameron Road, Unit 7, Markham, ON L3T 5W2 2.74km
-
Ramonas Cafe
7355 Bayview Avenue, Unit 1B, Thornhill, ON L3T 5Z2 1.01km -
Coffee Time
385 John St, Toronto, ON L3T 5W5 1.06km -
Java Joes
298 John Street, Thornhill, ON L3T 6M8 1.37km
-
Crossfit Solid Ground
93 Green Lane, Markham, ON L3T 6K6 1.47km -
Ginga Fitness
34 Doncaster Avenue, Unit 6, Thornhill, ON L3T 4S1 2.5km -
GoGo Muscle Training
8220 Bayview Avenue, Unit 200, Markham, ON L3T 2S2 2.83km
-
Shoppers Drug Mart
1515 Steeles Avenue E, Toronto, ON M2M 3Y7 0.53km -
Shoppers Drug Mart
298 John Street, Thornhill, ON L3T 6M8 1.37km -
Medisystem Pharmacy
550 Av Cummer, North York, ON M2K 2M1 1.92km
-
Domino's Pizza
1553 Steeles Avenue E, North York, ON M2M 3Y7 0.62km -
Paik’s Noodle
1549 Steeles Avenue E, North York, ON M2M 3Y7 0.63km -
Subway
Steeles Heights Shopping Center, 1533 Steeles Avenue E, North York, ON M2M 3Y7 0.57km
-
Thornhill Square Shopping Centre
300 John Street, Thornhill, ON L3T 5W4 1.46km -
Shops On Steeles and 404
2900 Steeles Avenue E, Thornhill, ON L3T 4X1 2.26km -
Finch & Leslie Square
101-191 Ravel Road, Toronto, ON M2H 1T1 2.69km
-
Longo's
7355 Avenue Bayview, Thornhill, ON L3T 5Z2 1.02km -
Pars Foods
365 John St, Thornhill, ON L3T 5W5 1.04km -
Food Basics
300 John Street, Thornhill, ON L3T 5W4 1.33km
-
LCBO
1565 Steeles Ave E, North York, ON M2M 2Z1 0.58km -
LCBO
5995 Yonge St, North York, ON M2M 3V7 3.45km -
LCBO
2901 Bayview Avenue, North York, ON M2K 1E6 4.66km
-
Circle K
1505 Steeles Avenue E, Toronto, ON M2M 3Y7 0.59km -
Birkshire Automobiles
73 Green Lane, Thornhill, ON L3T 6K6 1.42km -
Esso (Imperial Oil)
6015 Leslie Street, North York, ON M2H 1J8 1.85km
-
York Cinemas
115 York Blvd, Richmond Hill, ON L4B 3B4 4.1km -
SilverCity Richmond Hill
8725 Yonge Street, Richmond Hill, ON L4C 6Z1 4.65km -
Famous Players
8725 Yonge Street, Richmond Hill, ON L4C 6Z1 4.65km
-
Markham Public Library - Thornhill Community Centre Branch
7755 Bayview Ave, Markham, ON L3T 7N3 1.49km -
Hillcrest Library
5801 Leslie Street, Toronto, ON M2H 1J8 2.07km -
Thornhill Village Library
10 Colborne St, Markham, ON L3T 1Z6 3.01km
-
Shouldice Hospital
7750 Bayview Avenue, Thornhill, ON L3T 4A3 1.83km -
North York General Hospital
4001 Leslie Street, North York, ON M2K 1E1 4.92km -
Canadian Medicalert Foundation
2005 Sheppard Avenue E, North York, ON M2J 5B4 5.59km
-
East Don Parklands
Leslie St (btwn Steeles & Sheppard), Toronto ON 3.92km -
Clarinda Park
420 Clarinda Dr, Toronto ON 4.19km -
Edithvale Park
91 Lorraine Dr, Toronto ON M2N 0E5 4.82km
-
TD Bank Financial Group
2900 Steeles Ave E (at Don Mills Rd.), Thornhill ON L3T 4X1 2.28km -
TD Bank Financial Group
686 Finch Ave E (btw Bayview Ave & Leslie St), North York ON M2K 2E6 2.55km -
Finch-Leslie Square
191 Ravel Rd, Toronto ON M2H 1T1 2.7km
- 5 bath
- 5 bed
241 Shaughnessy Boulevard, Toronto, Ontario • M2J 1K5 • Don Valley Village
- 3 bath
- 5 bed
- 1500 sqft
266 Mcnicoll Avenue, Toronto, Ontario • M2H 2C7 • Hillcrest Village
- 4 bath
- 4 bed
- 2500 sqft
14 Weatherstone Crescent, Toronto, Ontario • M2H 1C2 • Bayview Woods-Steeles
- 4 bath
- 4 bed
- 1500 sqft
153 Willowbrook Road, Markham, Ontario • L3T 5P4 • Aileen-Willowbrook
- 4 bath
- 5 bed
- 3000 sqft
41 Tollerton Avenue, Toronto, Ontario • M2K 2H1 • Bayview Woods-Steeles














