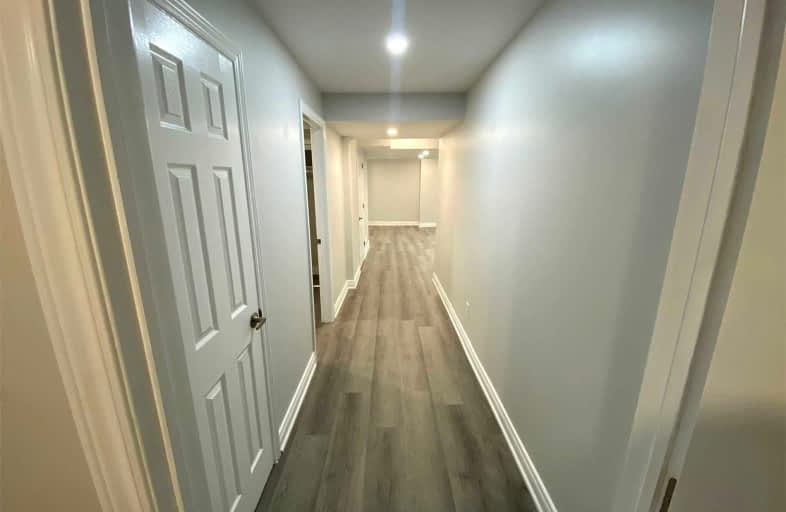Car-Dependent
- Almost all errands require a car.
Some Transit
- Most errands require a car.
Somewhat Bikeable
- Most errands require a car.

Boxwood Public School
Elementary: PublicSir Richard W Scott Catholic Elementary School
Elementary: CatholicEllen Fairclough Public School
Elementary: PublicLegacy Public School
Elementary: PublicCedarwood Public School
Elementary: PublicDavid Suzuki Public School
Elementary: PublicBill Hogarth Secondary School
Secondary: PublicSt Mother Teresa Catholic Academy Secondary School
Secondary: CatholicFather Michael McGivney Catholic Academy High School
Secondary: CatholicMiddlefield Collegiate Institute
Secondary: PublicSt Brother André Catholic High School
Secondary: CatholicMarkham District High School
Secondary: Public-
Milne Dam Conservation Park
Hwy 407 (btwn McCowan & Markham Rd.), Markham ON L3P 1G6 2.89km -
Swan Lake Park
25 Swan Park Rd (at Williamson Rd), Markham ON 5.29km -
Toogood Pond
Carlton Rd (near Main St.), Unionville ON L3R 4J8 6.28km
-
RBC Royal Bank
6021 Steeles Ave E (at Markham Rd.), Scarborough ON M1V 5P7 2.1km -
BMO Bank of Montreal
5760 Hwy 7, Markham ON L3P 1B4 3.98km -
CIBC
8675 McCowan Rd (Bullock Dr), Markham ON L3P 4H1 4.18km
- 3 bath
- 3 bed
- 1500 sqft
1&2 F-151 Woodhall Road, Markham, Ontario • L3S 1M5 • Milliken Mills East














