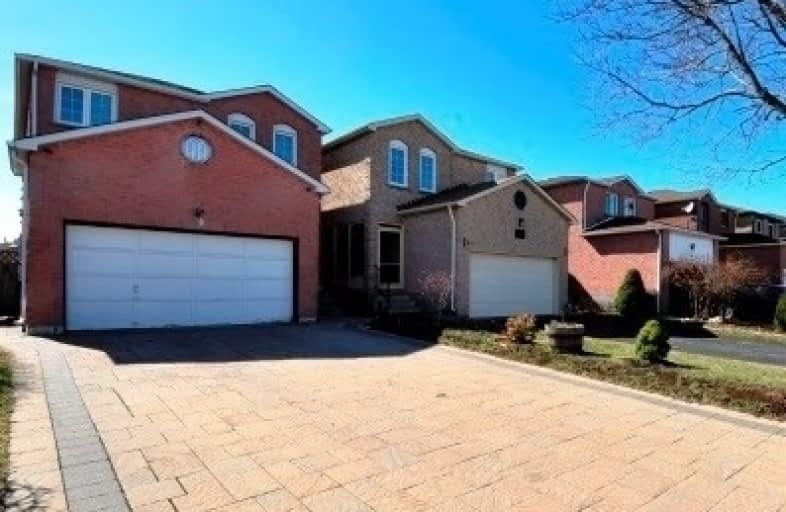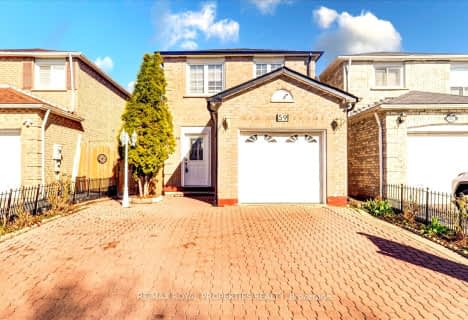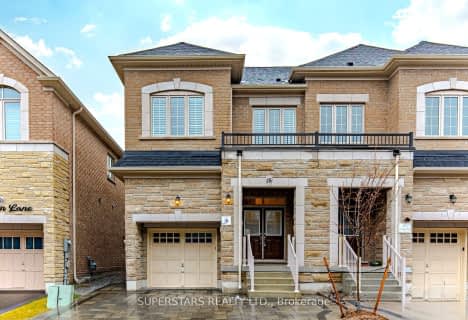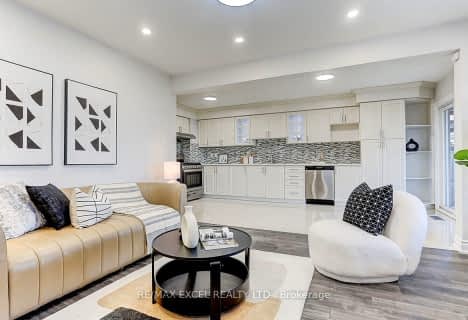
The Divine Infant Catholic School
Elementary: Catholic
1.29 km
St Vincent de Paul Catholic Elementary School
Elementary: Catholic
0.73 km
Prince of Peace Catholic School
Elementary: Catholic
1.11 km
Banting and Best Public School
Elementary: Public
1.07 km
Wilclay Public School
Elementary: Public
0.95 km
Armadale Public School
Elementary: Public
0.43 km
Delphi Secondary Alternative School
Secondary: Public
3.75 km
Francis Libermann Catholic High School
Secondary: Catholic
2.98 km
Milliken Mills High School
Secondary: Public
2.82 km
Father Michael McGivney Catholic Academy High School
Secondary: Catholic
1.92 km
Albert Campbell Collegiate Institute
Secondary: Public
2.70 km
Middlefield Collegiate Institute
Secondary: Public
1.57 km










