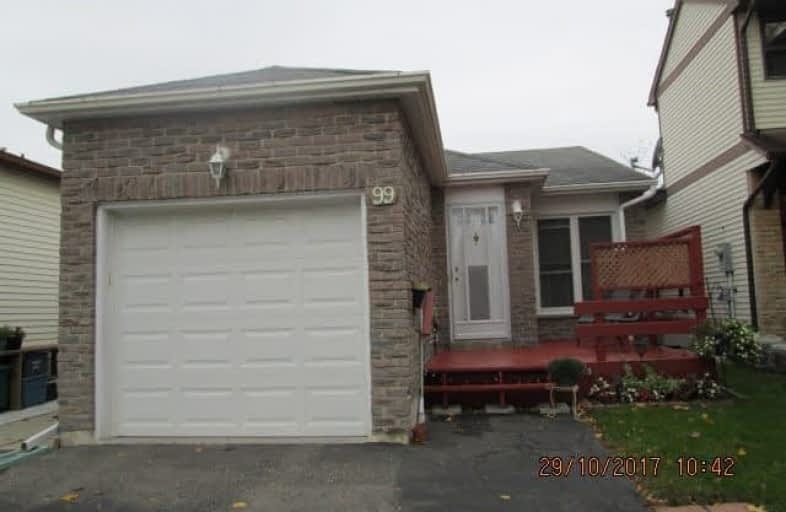Sold on Mar 09, 2018
Note: Property is not currently for sale or for rent.

-
Type: Link
-
Style: Bungalow
-
Lot Size: 29.53 x 109.91 Feet
-
Age: No Data
-
Taxes: $3,558 per year
-
Days on Site: 130 Days
-
Added: Sep 07, 2019 (4 months on market)
-
Updated:
-
Last Checked: 2 months ago
-
MLS®#: N3969894
-
Listed By: Royal lepage connect realty, brokerage
Aaa+ "Move Right In: Not A Thing To Do!" Spotless, Bright & Sparkling Clean, With Upgrades Galore: Flooring, Double- Hinged Windows, 4 Appliances ('16 & '17) +++ Beautiful And Very Large In-Law Suite With Separate Entrance. Front And Back Decks, Fully Fenced Yard, Shed & 3 Car Parking. Prime Location Walk To Centennial Go, Community Centre & Park, And Markvillle Mall: And Minutes Away From Hwys 7 & 407.
Extras
2 Fridges, 2 Stoves, Washer And Dryer, 1 Freezer, Microwave, Built-In Dishwasher, Furnace, Cac, Window Blinds, Breakers Exclude: Window Coverings, Except Blinds, Entrance To Garage From House
Property Details
Facts for 99 Madsen Crescent, Markham
Status
Days on Market: 130
Last Status: Sold
Sold Date: Mar 09, 2018
Closed Date: May 03, 2018
Expiry Date: Apr 30, 2018
Sold Price: $685,000
Unavailable Date: Mar 09, 2018
Input Date: Oct 30, 2017
Property
Status: Sale
Property Type: Link
Style: Bungalow
Area: Markham
Community: Markville
Availability Date: 60/90 Days Tba
Inside
Bedrooms: 2
Bedrooms Plus: 1
Bathrooms: 2
Kitchens: 1
Kitchens Plus: 1
Rooms: 5
Den/Family Room: No
Air Conditioning: Central Air
Fireplace: No
Washrooms: 2
Building
Basement: Finished
Basement 2: Sep Entrance
Heat Type: Forced Air
Heat Source: Gas
Exterior: Alum Siding
Exterior: Brick
Water Supply: Municipal
Special Designation: Unknown
Parking
Driveway: Private
Garage Spaces: 1
Garage Type: Attached
Covered Parking Spaces: 2
Total Parking Spaces: 3
Fees
Tax Year: 2017
Tax Legal Description: Pcl 1-3, Sec 65M2057 Part 7&8- See Schedule B
Taxes: $3,558
Land
Cross Street: Bullock/ Markville M
Municipality District: Markham
Fronting On: West
Parcel Number: 0005
Pool: None
Sewer: Sewers
Lot Depth: 109.91 Feet
Lot Frontage: 29.53 Feet
Rooms
Room details for 99 Madsen Crescent, Markham
| Type | Dimensions | Description |
|---|---|---|
| Living Main | 3.14 x 7.32 | Combined W/Dining, Laminate, Open Concept |
| Dining Main | 3.14 x 7.32 | Combined W/Living, Laminate, Open Concept |
| Kitchen Main | 3.01 x 3.23 | Eat-In Kitchen, Window |
| Master Main | 3.13 x 4.31 | Broadloom, B/I Closet |
| 2nd Br Main | 3.12 x 3.20 | Laminate, Sliding Doors, W/O To Deck |
| Living Bsmt | 3.03 x 7.88 | Combined W/Dining, Broadloom |
| Dining Bsmt | 3.03 x 7.88 | Combined W/Living, Broadloom |
| Master Bsmt | 3.57 x 5.59 | Broadloom, Window, 4 Pc Bath |
| Kitchen Bsmt | 2.02 x 2.93 |
| XXXXXXXX | XXX XX, XXXX |
XXXX XXX XXXX |
$XXX,XXX |
| XXX XX, XXXX |
XXXXXX XXX XXXX |
$XXX,XXX |
| XXXXXXXX XXXX | XXX XX, XXXX | $685,000 XXX XXXX |
| XXXXXXXX XXXXXX | XXX XX, XXXX | $748,000 XXX XXXX |

St Matthew Catholic Elementary School
Elementary: CatholicRoy H Crosby Public School
Elementary: PublicUnionville Public School
Elementary: PublicSt Edward Catholic Elementary School
Elementary: CatholicCentral Park Public School
Elementary: PublicUnionville Meadows Public School
Elementary: PublicMilliken Mills High School
Secondary: PublicFather Michael McGivney Catholic Academy High School
Secondary: CatholicMarkville Secondary School
Secondary: PublicBill Crothers Secondary School
Secondary: PublicBur Oak Secondary School
Secondary: PublicPierre Elliott Trudeau High School
Secondary: Public

