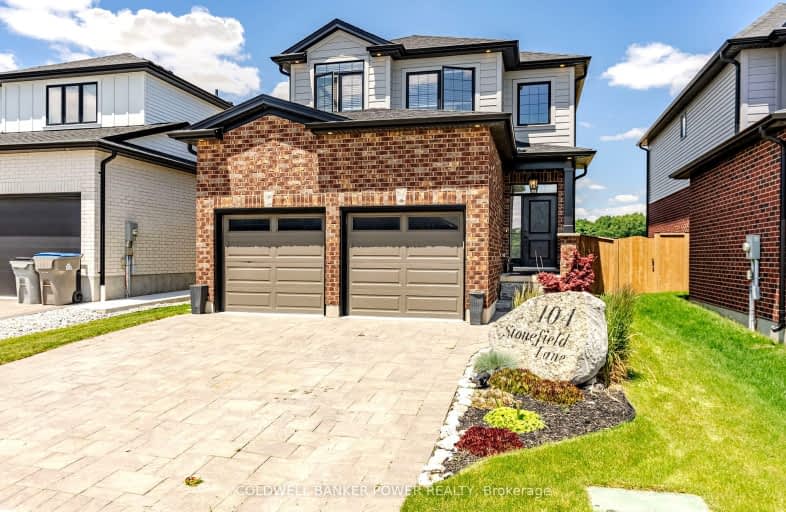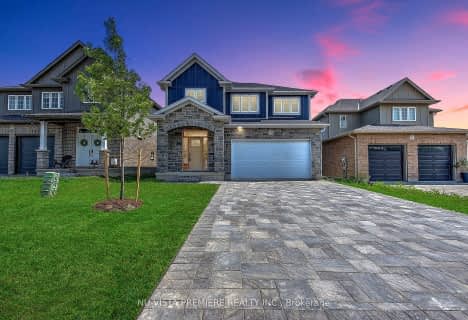
Car-Dependent
- Most errands require a car.
Somewhat Bikeable
- Most errands require a car.

Sir Arthur Currie Public School
Elementary: PublicSt Patrick
Elementary: CatholicSt Marguerite d'Youville
Elementary: CatholicOxbow Public School
Elementary: PublicSt Catherine of Siena
Elementary: CatholicEmily Carr Public School
Elementary: PublicSt. Andre Bessette Secondary School
Secondary: CatholicMother Teresa Catholic Secondary School
Secondary: CatholicSt Thomas Aquinas Secondary School
Secondary: CatholicOakridge Secondary School
Secondary: PublicMedway High School
Secondary: PublicSir Frederick Banting Secondary School
Secondary: Public-
Weldon Park
St John's Dr, Arva ON 8km -
Ilderton Community Park
London ON 8.26km -
Jaycee Park
London ON 8.91km
-
TD Canada Trust ATM
28332 Hwy 48, Pefferlaw ON L0E 1N0 8.66km -
CIBC
1960 Hyde Park Rd (at Fanshaw Park Rd.), London ON N6H 5L9 8.93km -
Commercial Banking Svc
1705 Richmond St, London ON N5X 3Y2 9.77km
- 3 bath
- 3 bed
- 1100 sqft
13291 Ilderton Road, Middlesex Centre, Ontario • N0M 2A0 • Middlesex Centre
- 3 bath
- 3 bed
- 1500 sqft
94 Timberwalk Trail, Middlesex Centre, Ontario • N0M 2A0 • Ilderton
- 4 bath
- 4 bed
- 2000 sqft
201 Willow Ridge Road, Middlesex Centre, Ontario • N0M 2A0 • Ilderton
- 4 bath
- 4 bed
- 2500 sqft
58 Timberwalk Trail, Middlesex Centre, Ontario • N0M 2A0 • Ilderton








