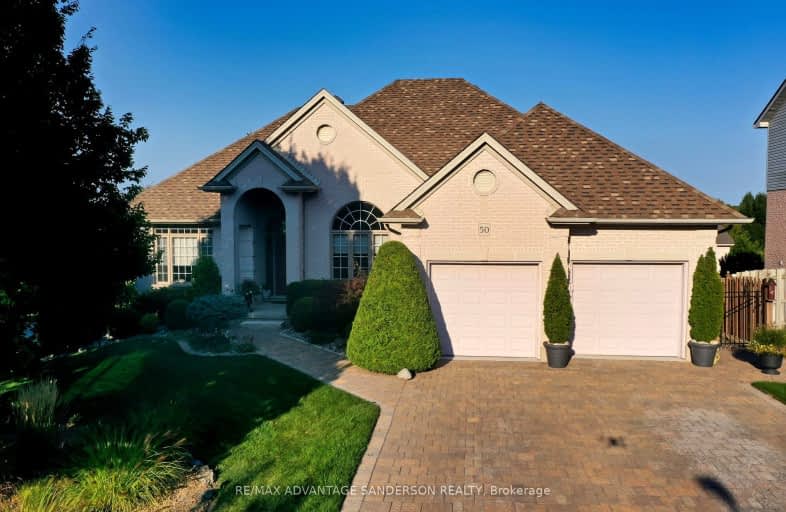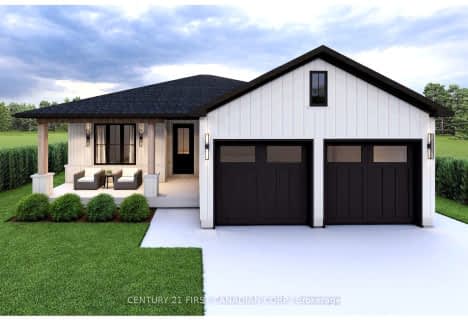
Car-Dependent
- Almost all errands require a car.
Somewhat Bikeable
- Most errands require a car.

Sir Arthur Currie Public School
Elementary: PublicSt Patrick
Elementary: CatholicSt Marguerite d'Youville
Elementary: CatholicOxbow Public School
Elementary: PublicSt Catherine of Siena
Elementary: CatholicEmily Carr Public School
Elementary: PublicSt. Andre Bessette Secondary School
Secondary: CatholicMother Teresa Catholic Secondary School
Secondary: CatholicSt Thomas Aquinas Secondary School
Secondary: CatholicOakridge Secondary School
Secondary: PublicMedway High School
Secondary: PublicSir Frederick Banting Secondary School
Secondary: Public-
Meadowcreek Park
0.28km -
Junction park
0.67km -
Sunningdale Playground
6.83km
-
CIBC
1960 Hyde Park Rd (at Fanshaw Park Rd.), London ON N6H 5L9 8.14km -
Commercial Banking Svc
1705 Richmond St, London ON N5X 3Y2 9.08km -
TD Canada Trust ATM
1663 Richmond St, London ON N6G 2N3 9.29km
- 4 bath
- 3 bed
- 2000 sqft
65 Blue Heron Drive, Middlesex Centre, Ontario • N0M 2A0 • Ilderton
- 3 bath
- 4 bed
- 2000 sqft
128 BASIL Crescent, Middlesex Centre, Ontario • N0M 2A0 • Middlesex Centre
- 3 bath
- 3 bed
109 Holloway Trail, Middlesex Centre, Ontario • N0M 2A0 • Rural Middlesex Centre
- 3 bath
- 4 bed
- 1500 sqft
129 BASIL Crescent, Middlesex Centre, Ontario • N0M 2A0 • Ilderton
- 3 bath
- 4 bed
133 Basil Crescent, Middlesex Centre, Ontario • N0M 2A0 • Rural Middlesex Centre
- 3 bath
- 4 bed
- 2000 sqft
124 Basil Crescent, Middlesex Centre, Ontario • N0M 2A0 • Ilderton
- 2 bath
- 2 bed
- 1500 sqft
126 Timberwalk Trail, Middlesex Centre, Ontario • N0M 2A0 • Ilderton
- 4 bath
- 4 bed
- 2000 sqft
201 Willow Ridge Road, Middlesex Centre, Ontario • N0M 2A0 • Ilderton













