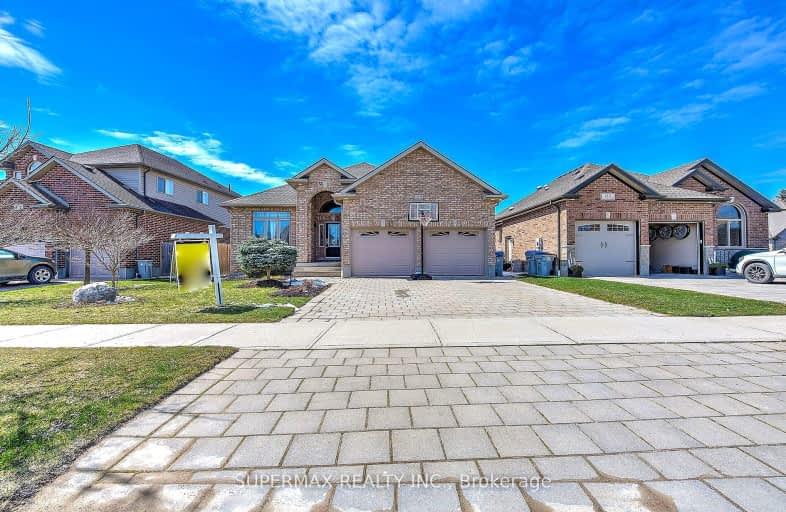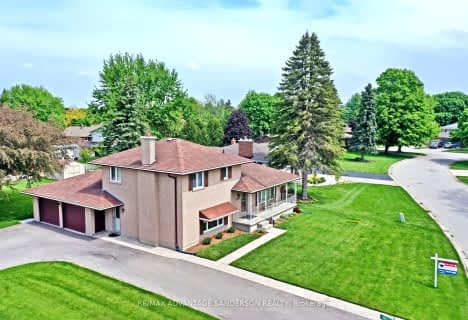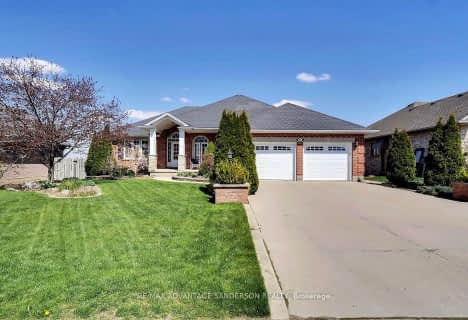Car-Dependent
- Almost all errands require a car.
Somewhat Bikeable
- Most errands require a car.

Sir Arthur Currie Public School
Elementary: PublicSt Patrick
Elementary: CatholicSt Marguerite d'Youville
Elementary: CatholicOxbow Public School
Elementary: PublicSt Catherine of Siena
Elementary: CatholicEmily Carr Public School
Elementary: PublicSt. Andre Bessette Secondary School
Secondary: CatholicMother Teresa Catholic Secondary School
Secondary: CatholicSt Thomas Aquinas Secondary School
Secondary: CatholicOakridge Secondary School
Secondary: PublicMedway High School
Secondary: PublicSir Frederick Banting Secondary School
Secondary: Public-
Meadowcreek Park
0.55km -
Weldon Park
St John's Dr, Arva ON 7.53km -
Ilderton Community Park
London ON 7.82km
-
TD Bank Financial Group
1663 Richmond St, London ON N6G 2N3 9.52km -
BMO Bank of Montreal
1225 Wonderland Rd N (at Gainsborough Rd), London ON N6G 2V9 10.06km -
TD Bank Financial Group
1055 Wonderland Rd N, London ON N6G 2Y9 10.25km
- — bath
- — bed
- — sqft
98 Meredith Drive North, Middlesex Centre, Ontario • N0M 2A0 • Ilderton
- 3 bath
- 3 bed
- 1500 sqft
102 Timberwalk Trail, Middlesex Centre, Ontario • N0M 2A0 • Middlesex Centre
- — bath
- — bed
- — sqft
42 Stone Ridge Crescent, Middlesex Centre, Ontario • N0M 2A0 • Ilderton
















