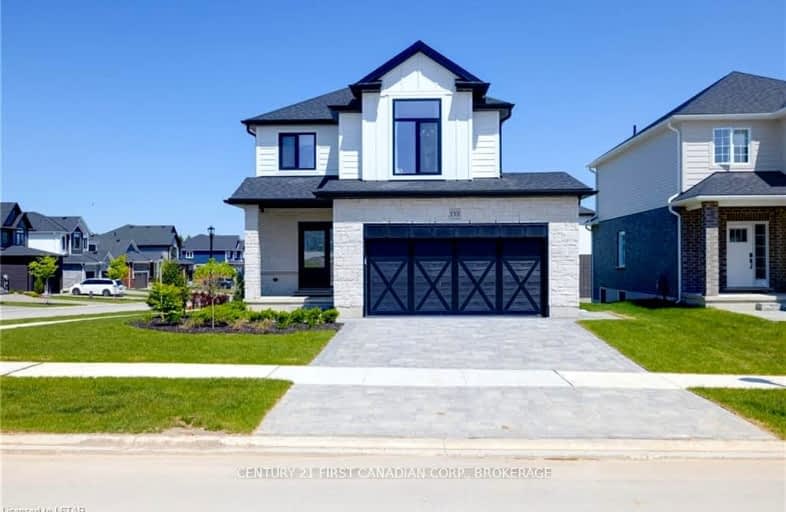Car-Dependent
- Most errands require a car.
Somewhat Bikeable
- Most errands require a car.

Sir Arthur Currie Public School
Elementary: PublicSt Patrick
Elementary: CatholicSt Marguerite d'Youville
Elementary: CatholicOxbow Public School
Elementary: PublicSt Catherine of Siena
Elementary: CatholicEmily Carr Public School
Elementary: PublicSt. Andre Bessette Secondary School
Secondary: CatholicMother Teresa Catholic Secondary School
Secondary: CatholicSt Thomas Aquinas Secondary School
Secondary: CatholicOakridge Secondary School
Secondary: PublicMedway High School
Secondary: PublicSir Frederick Banting Secondary School
Secondary: Public-
Weldon Park
St John's Dr, Arva ON 7.71km -
Ilderton Community Park
London ON 8.05km -
Kirkton-Woodham Community Centre
70497 164 Rd, Kirkton ON N0K 1K0 8.1km
-
TD Canada Trust Branch and ATM
2165 Richmond St, London ON N6G 3V9 8.34km -
BMO Bank of Montreal
1285 Fanshawe Park Rd W (Hyde Park Rd.), London ON N6G 0G4 8.48km -
TD Canada Trust ATM
28332 Hwy 48, Pefferlaw ON L0E 1N0 8.49km
- 3 bath
- 4 bed
- 2000 sqft
64 Basil Crescent South, Middlesex Centre, Ontario • N0M 2A0 • Ilderton
- — bath
- — bed
- — sqft
98 Meredith Drive North, Middlesex Centre, Ontario • N0M 2A0 • Ilderton
- — bath
- — bed
- — sqft
Lot 2-110 Timberwalk Trail, Middlesex Centre, Ontario • N0M 2A0 • Ilderton













