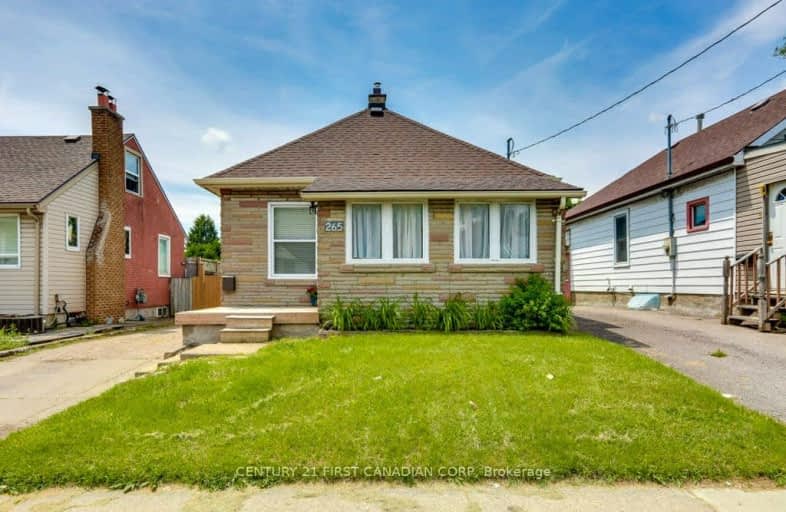Very Walkable
- Most errands can be accomplished on foot.
79
/100
Some Transit
- Most errands require a car.
47
/100
Bikeable
- Some errands can be accomplished on bike.
61
/100

Holy Cross Separate School
Elementary: Catholic
0.87 km
St Bernadette Separate School
Elementary: Catholic
1.18 km
Ealing Public School
Elementary: Public
0.51 km
Fairmont Public School
Elementary: Public
1.09 km
Académie de la Tamise
Elementary: Public
1.64 km
Prince Charles Public School
Elementary: Public
1.34 km
Robarts Provincial School for the Deaf
Secondary: Provincial
3.39 km
G A Wheable Secondary School
Secondary: Public
2.21 km
Thames Valley Alternative Secondary School
Secondary: Public
1.68 km
B Davison Secondary School Secondary School
Secondary: Public
1.91 km
John Paul II Catholic Secondary School
Secondary: Catholic
3.15 km
Clarke Road Secondary School
Secondary: Public
2.79 km
-
Vimy Ridge Park
1443 Trafalgar St, London ON N5W 0A8 0.6km -
Silverwood Park
London ON 0.69km -
Victoria Park, London, Ontario
580 Clarence St, London ON N6A 3G1 0.81km
-
Localcoin Bitcoin ATM - Pintos Convenience
767 Hamilton Rd, London ON N5Z 1V1 0.7km -
TD Bank Financial Group
Hamilton Rd (Highbury), London ON 1.81km -
RBC Royal Bank
1670 Dundas St (at Saul St.), London ON N5W 3C7 2.14km














