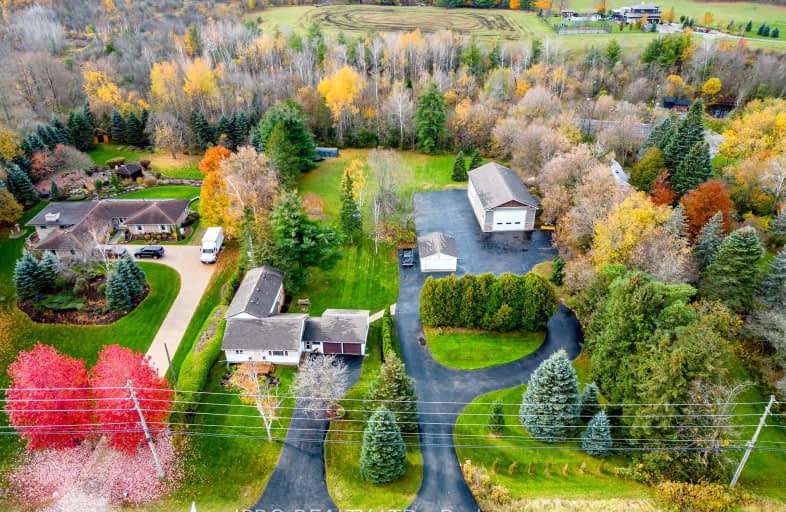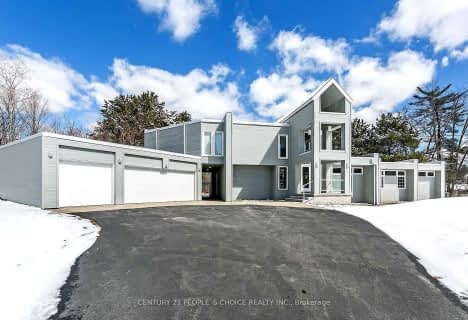Car-Dependent
- Almost all errands require a car.
No Nearby Transit
- Almost all errands require a car.
Somewhat Bikeable
- Most errands require a car.

Our Lady of Mount Carmel Catholic Elementary School
Elementary: CatholicKilbride Public School
Elementary: PublicRobert Little Public School
Elementary: PublicBalaclava Public School
Elementary: PublicBrookville Public School
Elementary: PublicSt Joseph's School
Elementary: CatholicE C Drury/Trillium Demonstration School
Secondary: ProvincialErnest C Drury School for the Deaf
Secondary: ProvincialGary Allan High School - Milton
Secondary: PublicActon District High School
Secondary: PublicMilton District High School
Secondary: PublicBishop Paul Francis Reding Secondary School
Secondary: Catholic-
Mohawk Inn & Conference Centre
9230 Guelph Line, Campbellville, ON L0P 2.75km -
Risposta Bistro
24 Crawford Crescent, Campbellville, ON L0P 1B0 3.54km -
Kelseys Original Roadhouse
45 Chisholm Dr, Milton, ON L9T 4A6 9.17km
-
Flying Monkey Bike Shop
6 Main Street N, Campbellville, ON L0P 1B0 3.65km -
Tim Hortons
8501 Hwy 25 N, Halton Hills, ON L9T 2X7 8.8km -
Tim Horton
80 Market Drive, Milton, ON L9T 3H5 9.35km
-
GoodLife Fitness
855 Steeles Ave E, Milton, ON L9T 5H3 11.44km -
LA Fitness
1117 Maple Ave, Milton, ON L9T 0A5 12.01km -
Reebok CrossFit FirePower
705 Nipissing Road, Milton, ON L9T 4Z5 12.02km
-
Zak's Pharmacy
70 Main Street E, Milton, ON L9T 1N3 10.44km -
Shoppers Drug Mart
265 Main Street E, Unit 104, Milton, ON L9T 1P1 10.76km -
Rexall Pharmacy
6541 Derry Road, Milton, ON L9T 7W1 11.23km
-
Terrace Trackside Buffet
9430 Guelph Line, Milton, ON L0P 2.04km -
Mohawk Harvest Kitchen
9430 Guelph Line, Milton, ON L0P 1B0 2.04km -
The Trail Eatery
35 Crawford Crescent, Campbellville, ON L0P 1B0 3.47km
-
Milton Mall
55 Ontario Street S, Milton, ON L9T 2M3 11.29km -
Milton Common
820 Main Street E, Milton, ON L9T 0J4 12.17km -
SmartCentres Milton
1280 Steeles Avenue E, Milton, ON L9T 6P1 12.42km
-
Ajs the Grocery
42 Bronte Street S, Milton, ON L9T 5A8 10.36km -
John's No Frills
6520 Derry Road W, Milton, ON L9T 7Z3 11.31km -
Longos
1079 Maple Avenue, Milton, ON L9T 0A5 11.79km
-
LCBO
830 Main St E, Milton, ON L9T 0J4 12.06km -
LCBO
615 Scottsdale Drive, Guelph, ON N1G 3P4 18.06km -
LCBO
3041 Walkers Line, Burlington, ON L5L 5Z6 20.01km
-
Petro-Canada
9266 Guelph Line, Campbellville, ON L0P 1B0 2.6km -
Escarpment Esso
6783 Guelph Line, Milton, ON L9T 2X6 10.02km -
Brooks Heating & Air
55 Sinclair Ave, Unit 4, Georgetown, ON L7G 4X4 18.57km
-
Milton Players Theatre Group
295 Alliance Road, Milton, ON L9T 4W8 10km -
Cineplex Cinemas - Milton
1175 Maple Avenue, Milton, ON L9T 0A5 12.17km -
Pergola Commons Cinema
85 Clair Road E, Guelph, ON N1L 0J7 13.69km
-
Milton Public Library
1010 Main Street E, Milton, ON L9T 6P7 12.27km -
Halton Hills Public Library
9 Church Street, Georgetown, ON L7G 2A3 17.04km -
Guelph Public Library
100 Norfolk Street, Guelph, ON N1H 4J6 19.56km
-
Milton District Hospital
725 Bronte Street S, Milton, ON L9T 9K1 11.81km -
Georgetown Hospital
1 Princess Anne Drive, Georgetown, ON L7G 2B8 16.42km -
Guelph General Hospital
115 Delhi Street, Guelph, ON N1E 4J4 19.88km



