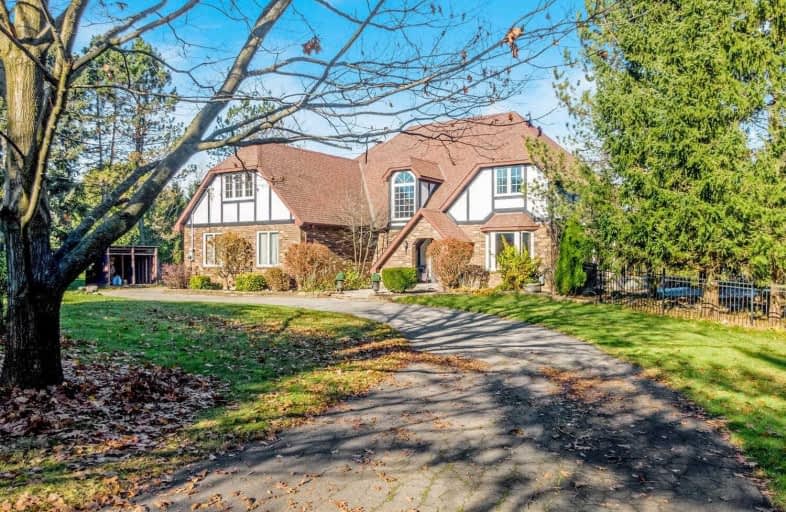Sold on Nov 07, 2020
Note: Property is not currently for sale or for rent.

-
Type: Detached
-
Style: 2-Storey
-
Size: 3500 sqft
-
Lot Size: 147.64 x 295.27 Feet
-
Age: 31-50 years
-
Taxes: $5,713 per year
-
Days on Site: 2 Days
-
Added: Nov 05, 2020 (2 days on market)
-
Updated:
-
Last Checked: 3 months ago
-
MLS®#: W4980540
-
Listed By: Re/max real estate centre inc., brokerage
The Ultimate Family Home! 4+1 Bedroom Beauty Was Custom Built By Builder For His Daughter And Is Nestled On A Gorgeous One Acre Lot W/ A Natural Spring-Fed Pond And Inground Pool. Incredible Floor Plan And Beautifully Renod Kitchen. Fibre Optic High Speed Internet, Most Windows Replaced (2017), Septic Tank (2015), Pool Liner (2018), Pool Pump (2020), Generlink On Hydro Meter (Generator Plug-In-Ready For Full Home Back-Up Power). Amazing Schools!
Extras
Incl: Fridge, Stove, Wall Oven, Micro, Dw, W/D, Bar Fridge, Elfs, Window Cvrgs, Tvmounts, 2 Woodstoves, Fridge In Bsmt, , Hottub, Watersoft, Poolequip Excl:Shoe Rack In Mudroom, Flat Screen Tvs, Plug-In Generator, Lawn Tractor, Snow Blower.
Property Details
Facts for 11021 First Line Nassagaweya, Milton
Status
Days on Market: 2
Last Status: Sold
Sold Date: Nov 07, 2020
Closed Date: Mar 02, 2021
Expiry Date: Apr 02, 2021
Sold Price: $1,625,000
Unavailable Date: Nov 07, 2020
Input Date: Nov 05, 2020
Prior LSC: Listing with no contract changes
Property
Status: Sale
Property Type: Detached
Style: 2-Storey
Size (sq ft): 3500
Age: 31-50
Area: Milton
Community: Moffat
Availability Date: Flexible
Assessment Amount: $856,000
Assessment Year: 2020
Inside
Bedrooms: 4
Bedrooms Plus: 1
Bathrooms: 5
Kitchens: 1
Rooms: 10
Den/Family Room: Yes
Air Conditioning: Central Air
Fireplace: Yes
Laundry Level: Upper
Washrooms: 5
Building
Basement: Finished
Basement 2: Sep Entrance
Heat Type: Forced Air
Heat Source: Gas
Exterior: Brick
Exterior: Stucco/Plaster
Water Supply Type: Drilled Well
Water Supply: Well
Special Designation: Unknown
Other Structures: Garden Shed
Parking
Driveway: Pvt Double
Garage Spaces: 2
Garage Type: Attached
Covered Parking Spaces: 10
Total Parking Spaces: 12
Fees
Tax Year: 2020
Tax Legal Description: Part Lot 16, Con 2 Nas, Part 3 20R6267. Town Of...
Taxes: $5,713
Highlights
Feature: Grnbelt/Cons
Feature: Lake/Pond
Feature: School Bus Route
Feature: Skiing
Land
Cross Street: East 15 Side Rd W >
Municipality District: Milton
Fronting On: East
Pool: Inground
Sewer: Septic
Lot Depth: 295.27 Feet
Lot Frontage: 147.64 Feet
Acres: .50-1.99
Zoning: Rural Residentai
Additional Media
- Virtual Tour: https://tours.shutterhouse.ca/1727243?idx=1
Rooms
Room details for 11021 First Line Nassagaweya, Milton
| Type | Dimensions | Description |
|---|---|---|
| Office Main | 9.11 x 14.04 | |
| Living Main | 13.03 x 17.10 | |
| Kitchen Main | 26.09 x 26.06 | |
| Mudroom Main | - | |
| Master 2nd | 17.06 x 20.09 | |
| 2nd Br 2nd | 11.08 x 17.04 | |
| 3rd Br 2nd | 13.00 x 15.04 | |
| 4th Br 2nd | 13.08 x 15.09 | |
| Laundry 2nd | - | |
| Common Rm Bsmt | 14.02 x 22.11 | |
| Exercise Bsmt | 7.02 x 11.08 | |
| Br Bsmt | 13.10 x 13.10 |
| XXXXXXXX | XXX XX, XXXX |
XXXX XXX XXXX |
$X,XXX,XXX |
| XXX XX, XXXX |
XXXXXX XXX XXXX |
$X,XXX,XXX | |
| XXXXXXXX | XXX XX, XXXX |
XXXXXXX XXX XXXX |
|
| XXX XX, XXXX |
XXXXXX XXX XXXX |
$X,XXX,XXX |
| XXXXXXXX XXXX | XXX XX, XXXX | $1,625,000 XXX XXXX |
| XXXXXXXX XXXXXX | XXX XX, XXXX | $1,495,000 XXX XXXX |
| XXXXXXXX XXXXXXX | XXX XX, XXXX | XXX XXXX |
| XXXXXXXX XXXXXX | XXX XX, XXXX | $1,495,000 XXX XXXX |

Our Lady of Mount Carmel Catholic Elementary School
Elementary: CatholicAberfoyle Public School
Elementary: PublicBalaclava Public School
Elementary: PublicBrookville Public School
Elementary: PublicSt Joseph's School
Elementary: CatholicWestminster Woods Public School
Elementary: PublicDay School -Wellington Centre For ContEd
Secondary: PublicGary Allan High School - Milton
Secondary: PublicActon District High School
Secondary: PublicBishop Macdonell Catholic Secondary School
Secondary: CatholicSt James Catholic School
Secondary: CatholicMilton District High School
Secondary: Public- 2 bath
- 5 bed
2009 SIDEROAD 10, Milton, Ontario • L0P 1J0 • Nassagaweya



