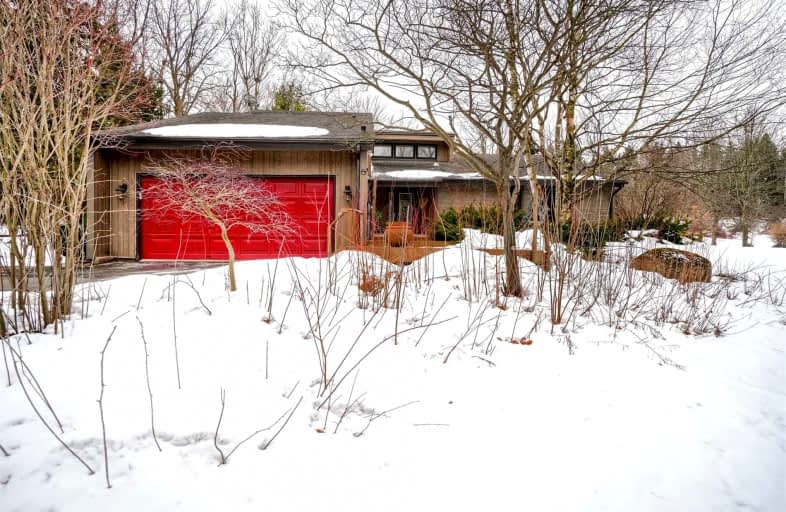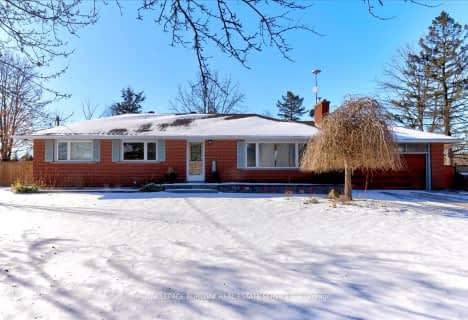Sold on Mar 15, 2022
Note: Property is not currently for sale or for rent.

-
Type: Detached
-
Style: Bungalow
-
Size: 1500 sqft
-
Lot Size: 210.01 x 415.42 Feet
-
Age: No Data
-
Taxes: $4,740 per year
-
Days on Site: 4 Days
-
Added: Mar 10, 2022 (4 days on market)
-
Updated:
-
Last Checked: 2 months ago
-
MLS®#: W5531361
-
Listed By: Re/max real estate centre inc., brokerage
Experience 2 Acres Of True Peace & Tranquility From The Comfort Of Your Own Home. This Gorgeous Property Includes A Tree Covered Driveway, Pond, Beautiful Gardens, Open Grass Space & 900 Sq.Ft. Backyard Deck. The Inside Features, Vaulted Ceilings, Floor-To-Ceiling Wood Burning Fireplace, All-Season Sunroom, 4 Bedrooms, 3 Full Bathrooms, Large Finished Basement With Gas Fireplace, Large Master Including Ensuite & Dressing Room With Heated Floors + So Much More
Extras
Fridge, Gas Stove, Dishwasher, Microwave, Washer, Dryer, Gdo, All Light Fixtures, Water Softener, 5-Stage Drinking Water Filter System, Hot Tub. Fiber Internet & Natural Gas Connected. Drilled Well, 1200 Gallon Double Chamber Septic System
Property Details
Facts for 11200 Guelph Line, Milton
Status
Days on Market: 4
Last Status: Sold
Sold Date: Mar 15, 2022
Closed Date: Jun 15, 2022
Expiry Date: Jun 30, 2022
Sold Price: $1,777,000
Unavailable Date: Mar 15, 2022
Input Date: Mar 10, 2022
Prior LSC: Listing with no contract changes
Property
Status: Sale
Property Type: Detached
Style: Bungalow
Size (sq ft): 1500
Area: Milton
Community: Brookville
Availability Date: Flex
Inside
Bedrooms: 2
Bedrooms Plus: 2
Bathrooms: 3
Kitchens: 1
Rooms: 6
Den/Family Room: Yes
Air Conditioning: Central Air
Fireplace: Yes
Laundry Level: Lower
Central Vacuum: Y
Washrooms: 3
Utilities
Electricity: Yes
Gas: Yes
Building
Basement: Finished
Basement 2: Full
Heat Type: Forced Air
Heat Source: Gas
Exterior: Other
Water Supply: Well
Special Designation: Other
Other Structures: Garden Shed
Parking
Driveway: Private
Garage Spaces: 2
Garage Type: Attached
Covered Parking Spaces: 8
Total Parking Spaces: 10
Fees
Tax Year: 2021
Tax Legal Description: Pcl 35-1, Sec M180 ; Lt 35, Pl M180 , S/T H2162...
Taxes: $4,740
Highlights
Feature: Lake/Pond
Feature: Ravine
Feature: Wooded/Treed
Land
Cross Street: 6Km North Of 401
Municipality District: Milton
Fronting On: West
Pool: None
Sewer: Septic
Lot Depth: 415.42 Feet
Lot Frontage: 210.01 Feet
Acres: 2-4.99
Zoning: Rur Res
Additional Media
- Virtual Tour: https://unbranded.mediatours.ca/property/11200-guelph-line-milton/
Rooms
Room details for 11200 Guelph Line, Milton
| Type | Dimensions | Description |
|---|---|---|
| Living Main | 3.98 x 4.38 | Hardwood Floor, Vaulted Ceiling, Large Window |
| Dining Main | 2.95 x 3.38 | Hardwood Floor, Vaulted Ceiling, Fireplace |
| Kitchen Main | 3.38 x 4.27 | Granite Counter, Pantry, Eat-In Kitchen |
| Prim Bdrm Main | 3.61 x 5.97 | Hardwood Floor, 4 Pc Ensuite, W/I Closet |
| 2nd Br Main | 3.05 x 3.33 | Hardwood Floor, Double Closet |
| Sunroom Main | - | |
| Rec Bsmt | 7.39 x 8.52 | Pot Lights, Gas Fireplace, Broadloom |
| 3rd Br Bsmt | 3.05 x 3.53 | |
| 4th Br Bsmt | 3.31 x 5.61 | |
| Laundry Bsmt | - |
| XXXXXXXX | XXX XX, XXXX |
XXXX XXX XXXX |
$X,XXX,XXX |
| XXX XX, XXXX |
XXXXXX XXX XXXX |
$X,XXX,XXX | |
| XXXXXXXX | XXX XX, XXXX |
XXXX XXX XXXX |
$XXX,XXX |
| XXX XX, XXXX |
XXXXXX XXX XXXX |
$XXX,XXX |
| XXXXXXXX XXXX | XXX XX, XXXX | $1,777,000 XXX XXXX |
| XXXXXXXX XXXXXX | XXX XX, XXXX | $1,500,000 XXX XXXX |
| XXXXXXXX XXXX | XXX XX, XXXX | $750,000 XXX XXXX |
| XXXXXXXX XXXXXX | XXX XX, XXXX | $799,000 XXX XXXX |

Ecole Harris Mill Public School
Elementary: PublicRobert Little Public School
Elementary: PublicAberfoyle Public School
Elementary: PublicBrookville Public School
Elementary: PublicSt Joseph's School
Elementary: CatholicMcKenzie-Smith Bennett
Elementary: PublicDay School -Wellington Centre For ContEd
Secondary: PublicGary Allan High School - Halton Hills
Secondary: PublicGary Allan High School - Milton
Secondary: PublicActon District High School
Secondary: PublicBishop Macdonell Catholic Secondary School
Secondary: CatholicGeorgetown District High School
Secondary: Public- 2 bath
- 3 bed
- 1100 sqft
11720 Guelph Line, Milton, Ontario • L0P 1B0 • Brookville



