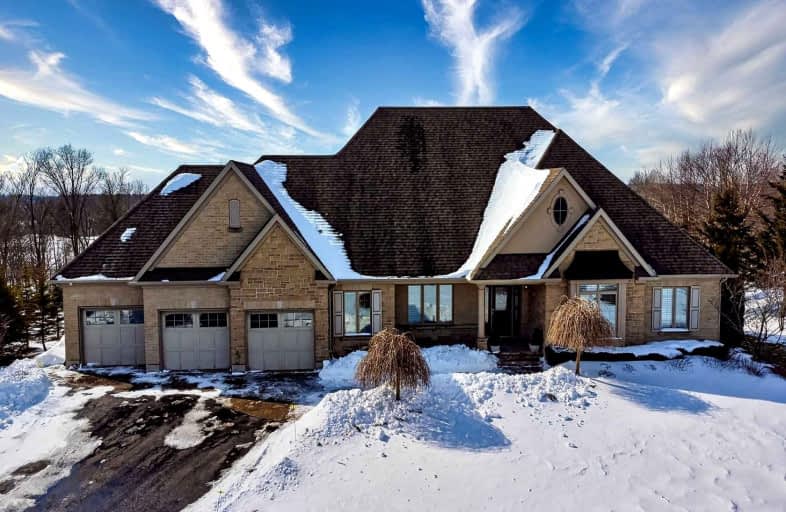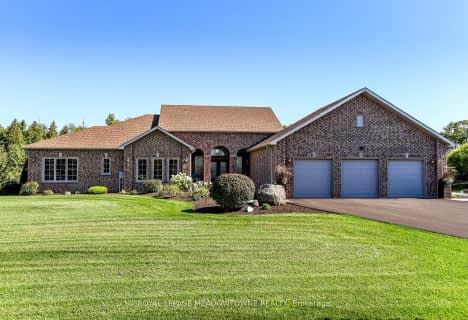
Ecole Harris Mill Public School
Elementary: Public
10.81 km
Robert Little Public School
Elementary: Public
11.49 km
Aberfoyle Public School
Elementary: Public
10.09 km
Brookville Public School
Elementary: Public
0.47 km
St Joseph's School
Elementary: Catholic
10.50 km
McKenzie-Smith Bennett
Elementary: Public
12.18 km
Day School -Wellington Centre For ContEd
Secondary: Public
11.93 km
Gary Allan High School - Halton Hills
Secondary: Public
17.18 km
Gary Allan High School - Milton
Secondary: Public
14.60 km
Acton District High School
Secondary: Public
12.66 km
Bishop Macdonell Catholic Secondary School
Secondary: Catholic
12.33 km
Georgetown District High School
Secondary: Public
17.02 km





