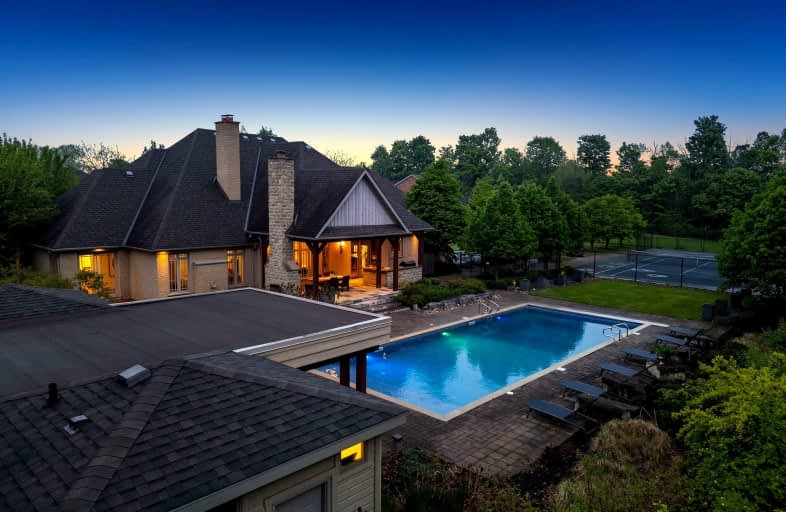Car-Dependent
- Almost all errands require a car.
2
/100
No Nearby Transit
- Almost all errands require a car.
0
/100
Somewhat Bikeable
- Almost all errands require a car.
21
/100

Ecole Harris Mill Public School
Elementary: Public
10.59 km
Robert Little Public School
Elementary: Public
11.47 km
Aberfoyle Public School
Elementary: Public
9.87 km
Brookville Public School
Elementary: Public
0.68 km
St Joseph's School
Elementary: Catholic
10.49 km
McKenzie-Smith Bennett
Elementary: Public
12.18 km
Day School -Wellington Centre For ContEd
Secondary: Public
11.63 km
Gary Allan High School - Halton Hills
Secondary: Public
17.35 km
Acton District High School
Secondary: Public
12.67 km
Bishop Macdonell Catholic Secondary School
Secondary: Catholic
12.05 km
St James Catholic School
Secondary: Catholic
14.79 km
Georgetown District High School
Secondary: Public
17.19 km
-
Campbellville Conservation Area
Campbellville ON 7.46km -
Hilton Falls Conservation Area
4985 Campbellville Side Rd, Milton ON L0P 1B0 7.86km -
Rattlesnake Point
7200 Appleby Line, Milton ON L9E 0M9 13.21km
-
CIBC Cash Dispenser
292 Brock Rd S, Guelph ON N0B 2J0 10.19km -
BMO Bank of Montreal
21 Mill St W, Halton Hills ON L7J 1G3 11.04km -
TD Canada Trust ATM
252 Queen St E, Acton ON L7J 1P6 11.71km


