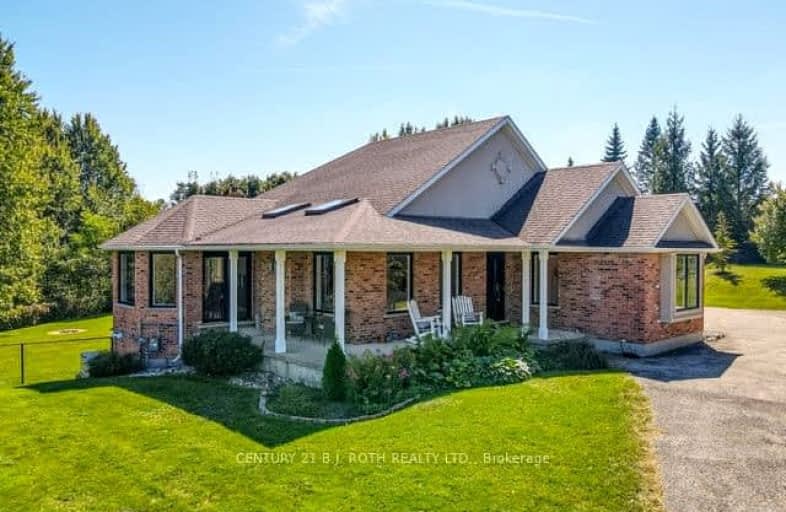Car-Dependent
- Almost all errands require a car.
No Nearby Transit
- Almost all errands require a car.
Somewhat Bikeable
- Most errands require a car.

Our Lady of Mount Carmel Catholic Elementary School
Elementary: CatholicAberfoyle Public School
Elementary: PublicBalaclava Public School
Elementary: PublicBrookville Public School
Elementary: PublicSt Joseph's School
Elementary: CatholicWestminster Woods Public School
Elementary: PublicE C Drury/Trillium Demonstration School
Secondary: ProvincialDay School -Wellington Centre For ContEd
Secondary: PublicGary Allan High School - Milton
Secondary: PublicActon District High School
Secondary: PublicBishop Macdonell Catholic Secondary School
Secondary: CatholicMilton District High School
Secondary: Public-
Hilton Falls Conservation Area
4985 Campbellville Side Rd, Milton ON L0P 1B0 7.24km -
Rattlesnake Point
7200 Appleby Line, Milton ON L9E 0M9 11.88km -
Hanlon Creek Park
505 Kortright Rd W, Guelph ON 13.99km
-
Global Currency Svc
1027 Gordon St, Guelph ON N1G 4X1 12.9km -
Scotiabank
170 Kortright Rd W (Edinburgh & Kortright), Guelph ON N1G 4V7 13.5km -
TD Canada Trust ATM
252 Queen St E, Acton ON L7J 1P6 14.59km
- 5 bath
- 4 bed
- 3000 sqft
10457 Darkwood Road, Milton, Ontario • L0P 1J0 • 1039 - MI Rural Milton





