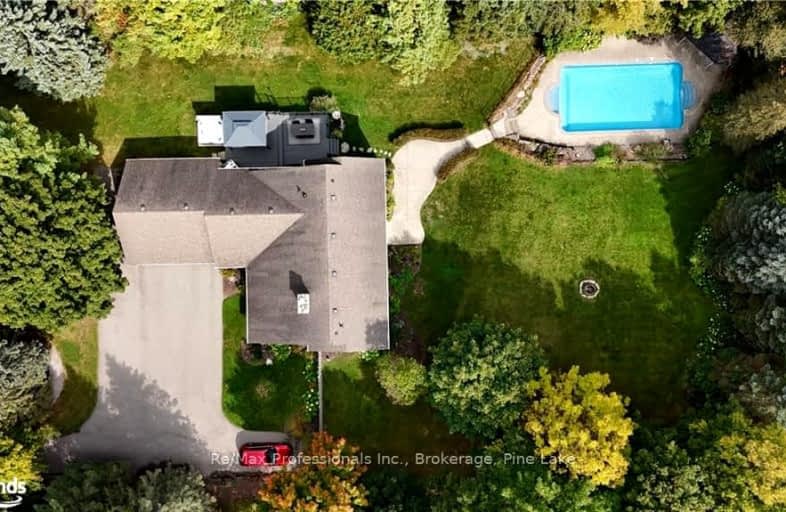Car-Dependent
- Almost all errands require a car.
7
/100
No Nearby Transit
- Almost all errands require a car.
0
/100
Somewhat Bikeable
- Most errands require a car.
32
/100

Our Lady of Mount Carmel Catholic Elementary School
Elementary: Catholic
12.42 km
Aberfoyle Public School
Elementary: Public
8.25 km
Balaclava Public School
Elementary: Public
12.29 km
Brookville Public School
Elementary: Public
3.11 km
St Joseph's School
Elementary: Catholic
13.16 km
Westminster Woods Public School
Elementary: Public
9.95 km
Day School -Wellington Centre For ContEd
Secondary: Public
11.32 km
Gary Allan High School - Milton
Secondary: Public
14.98 km
Acton District High School
Secondary: Public
15.33 km
Bishop Macdonell Catholic Secondary School
Secondary: Catholic
11.32 km
St James Catholic School
Secondary: Catholic
15.47 km
Milton District High School
Secondary: Public
14.97 km
-
Mountsberg Conservation Area
2259 Milburough Line, Campbellville ON L0P 1B0 5.53km -
Campbellville Conservation Area
Campbellville ON 6.25km -
Hilton Falls Conservation Area
4985 Campbellville Side Rd, Milton ON L0P 1B0 7.53km
-
RBC Royal Bank
5 Clair Rd E (Clairfield and Gordon), Guelph ON N1L 0J7 10.65km -
Rockwood Music Academy
126 Main St S, Rockwood ON N0B 2K0 14.28km -
CIBC
400 Main St E, Milton ON L9T 4X5 14.46km




