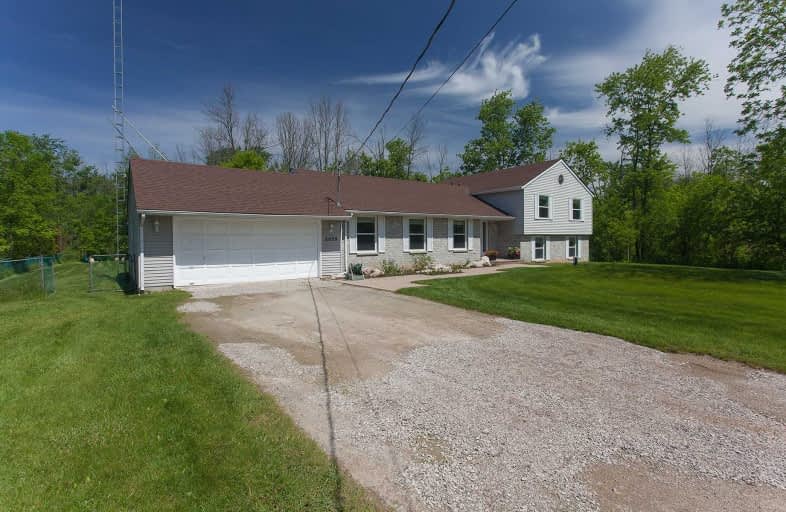Sold on Sep 25, 2019
Note: Property is not currently for sale or for rent.

-
Type: Detached
-
Style: Sidesplit 3
-
Size: 2000 sqft
-
Lot Size: 125.68 x 256.26 Feet
-
Age: No Data
-
Taxes: $3,851 per year
-
Days on Site: 103 Days
-
Added: Sep 26, 2019 (3 months on market)
-
Updated:
-
Last Checked: 3 months ago
-
MLS®#: W4486866
-
Listed By: Sophie jaremko real estate limited, brokerage
First Time On The Market In A Generation! Sunshine Surrounds This Inviting Sidesplit, 2460 Sf Of Finished Space On A Gorgeous 3/4 Acre Lot In A Stunning Surrounding. Even Lower Level Here Is Bright! Well Proportioned Rooms, Huge Picture Windows (2011) Provide Gorgeous Tree-Lined Vistas. Living Room Is Open To Dining Room & You Even Have A Family Room Off The Kitchen. Master Br W/I Closet & 3Pc. Lower Level Rec Room W Grt Storage & 4th Bedroom!
Extras
4 Km (On School Bus Line) To Highly Rated Brookville Public School. Incl: Gas Furnace, Cac, Refrigerator, Stove, Dishwasher, Washer, Dryer, All Electric Light Fixtures, All Window Coverings. Hwt Rental. Exclude Dining Room Light Fixture.
Property Details
Facts for 2039 15 Side Road, Milton
Status
Days on Market: 103
Last Status: Sold
Sold Date: Sep 25, 2019
Closed Date: Nov 05, 2019
Expiry Date: Sep 30, 2019
Sold Price: $850,000
Unavailable Date: Sep 25, 2019
Input Date: Jun 14, 2019
Property
Status: Sale
Property Type: Detached
Style: Sidesplit 3
Size (sq ft): 2000
Area: Milton
Community: Moffat
Availability Date: 30-60 Days
Inside
Bedrooms: 3
Bedrooms Plus: 1
Bathrooms: 3
Kitchens: 1
Rooms: 9
Den/Family Room: Yes
Air Conditioning: Central Air
Fireplace: Yes
Laundry Level: Lower
Central Vacuum: N
Washrooms: 3
Building
Basement: Finished
Heat Type: Forced Air
Heat Source: Gas
Exterior: Brick
Exterior: Vinyl Siding
Water Supply Type: Drilled Well
Water Supply: Well
Special Designation: Unknown
Parking
Driveway: Pvt Double
Garage Spaces: 2
Garage Type: Attached
Covered Parking Spaces: 10
Total Parking Spaces: 12
Fees
Tax Year: 2019
Tax Legal Description: Pt Lt 16,Con 2 Nas, Part 3, 20R 7114; Milton/...
Taxes: $3,851
Highlights
Feature: Fenced Yard
Feature: Golf
Feature: School
Feature: School Bus Route
Feature: Wooded/Treed
Land
Cross Street: Guelph Line West At
Municipality District: Milton
Fronting On: North
Parcel Number: 249820105
Pool: None
Sewer: Septic
Lot Depth: 256.26 Feet
Lot Frontage: 125.68 Feet
Acres: .50-1.99
Rooms
Room details for 2039 15 Side Road, Milton
| Type | Dimensions | Description |
|---|---|---|
| Foyer Main | 1.63 x 3.32 | Double Closet, B/I Shelves, Hardwood Floor |
| Living Main | 3.94 x 5.39 | Sunken Room, French Doors, Se View |
| Dining Main | 2.99 x 3.94 | Oak Banister, Se View |
| Kitchen Main | 3.56 x 3.91 | Stainless Steel Appl, O/Looks Family, O/Looks Backyard |
| Powder Rm Main | 1.42 x 1.70 | Double Closet, Pantry, Access To Garage |
| Family Main | 3.56 x 5.49 | Wood Stove, Sliding Doors, W/O To Deck |
| Master Upper | 3.56 x 5.49 | Large Window, W/I Closet, 3 Pc Ensuite |
| 2nd Br Upper | 3.48 x 4.09 | Large Window, Broadloom, Se View |
| 3rd Br Upper | 3.05 x 3.38 | Large Window, Broadloom, Se View |
| Rec Lower | 4.21 x 5.66 | Above Grade Window, W/W Closet, B/I Shelves |
| 4th Br Lower | 2.88 x 4.32 | Above Grade Window, Broadloom, Nw View |
| Laundry Lower | 3.79 x 4.37 | Above Grade Window, Laundry Sink, Nw View |
| XXXXXXXX | XXX XX, XXXX |
XXXX XXX XXXX |
$XXX,XXX |
| XXX XX, XXXX |
XXXXXX XXX XXXX |
$XXX,XXX |
| XXXXXXXX XXXX | XXX XX, XXXX | $850,000 XXX XXXX |
| XXXXXXXX XXXXXX | XXX XX, XXXX | $879,000 XXX XXXX |

Our Lady of Mount Carmel Catholic Elementary School
Elementary: CatholicAberfoyle Public School
Elementary: PublicBalaclava Public School
Elementary: PublicBrookville Public School
Elementary: PublicSt Joseph's School
Elementary: CatholicWestminster Woods Public School
Elementary: PublicDay School -Wellington Centre For ContEd
Secondary: PublicGary Allan High School - Milton
Secondary: PublicActon District High School
Secondary: PublicBishop Macdonell Catholic Secondary School
Secondary: CatholicSt James Catholic School
Secondary: CatholicMilton District High School
Secondary: Public

