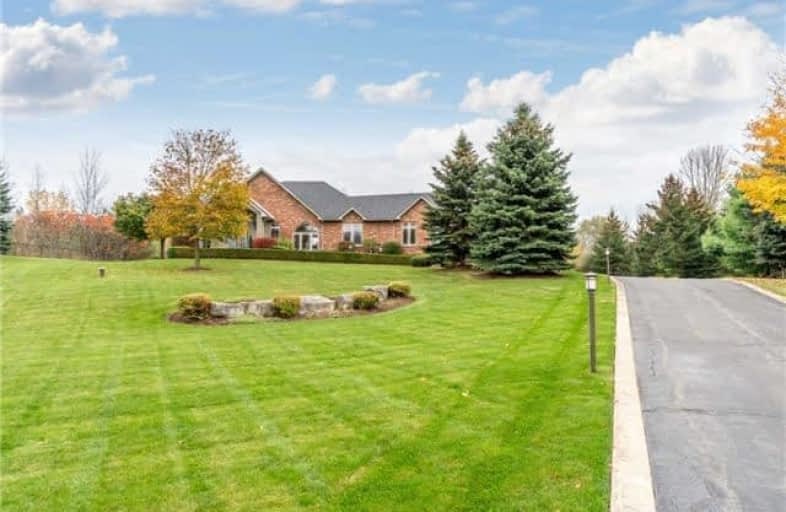Sold on Oct 28, 2017
Note: Property is not currently for sale or for rent.

-
Type: Detached
-
Style: Bungalow
-
Lot Size: 110.33 x 370.73 Feet
-
Age: 16-30 years
-
Taxes: $5,772 per year
-
Days on Site: 4 Days
-
Added: Sep 07, 2019 (4 days on market)
-
Updated:
-
Last Checked: 3 months ago
-
MLS®#: W3964996
-
Listed By: Re/max real estate centre inc., brokerage
Impressively Appointed Executive Bungalow W/ Walk-Out Basement And Separate Entrance Situated On A 1.5 Acre Private Estate Lot. This Elegant And Impeccably Maintained 3+1-Bedroom 2+2-Bathroom Home Boasts 4600 Sf Of Luxurious Finished Living Area. Upgrades In Last 2 Years: Hrdwd, Roof, Gas Furnace, A/C, Pool Liner/Pump/Heater, Constant Water Pressure System. Addl Features: Generator, 200 Amp Service, Full Irrigation, Insulated/Heated Garage. Excellent Schools.
Extras
Incl:Fridge,Stove,Micro,Dwx2,W/D,All Wind Covs,All Elfs,All Flat Screen Tvs+Mounts,Cvac+Attach,Sec Sys,Hwt,2Barfridges,Watersoft&Purifier,Generator,Bsmt Projector/Screen,Gdo+Rems,Poolequip, Hottub,Sound Sys Int/Ext. Excl: Iron Filter.
Property Details
Facts for 2050 15 Side Road, Milton
Status
Days on Market: 4
Last Status: Sold
Sold Date: Oct 28, 2017
Closed Date: Dec 06, 2017
Expiry Date: Apr 01, 2018
Sold Price: $1,410,000
Unavailable Date: Oct 28, 2017
Input Date: Oct 24, 2017
Prior LSC: Sold
Property
Status: Sale
Property Type: Detached
Style: Bungalow
Age: 16-30
Area: Milton
Community: Moffat
Availability Date: Flexible
Inside
Bedrooms: 3
Bedrooms Plus: 1
Bathrooms: 4
Kitchens: 1
Rooms: 3
Den/Family Room: Yes
Air Conditioning: Central Air
Fireplace: Yes
Laundry Level: Main
Central Vacuum: Y
Washrooms: 4
Building
Basement: Fin W/O
Heat Type: Forced Air
Heat Source: Gas
Exterior: Brick
Water Supply: Well
Special Designation: Unknown
Other Structures: Garden Shed
Parking
Driveway: Pvt Double
Garage Spaces: 3
Garage Type: Attached
Covered Parking Spaces: 15
Total Parking Spaces: 18
Fees
Tax Year: 2017
Tax Legal Description: Pcl 7-1, Sec 20M464 ; Lt 7, Pl 20M464 ; Milton
Taxes: $5,772
Highlights
Feature: Golf
Feature: Park
Feature: School Bus Route
Feature: Skiing
Land
Cross Street: W Of Guelph Ln - E O
Municipality District: Milton
Fronting On: South
Pool: Inground
Sewer: Septic
Lot Depth: 370.73 Feet
Lot Frontage: 110.33 Feet
Lot Irregularities: Irregular Shape - 1.4
Acres: .50-1.99
Zoning: Rur Res
Additional Media
- Virtual Tour: http://tours.virtualgta.com/895687?idx=1
Rooms
Room details for 2050 15 Side Road, Milton
| Type | Dimensions | Description |
|---|---|---|
| Kitchen Main | 3.71 x 6.43 | W/O To Balcony, Stainless Steel Appl, Eat-In Kitchen |
| Great Rm Main | 6.43 x 7.01 | Hardwood Floor, Fireplace, Vaulted Ceiling |
| Dining Main | 3.48 x 5.31 | Hardwood Floor, Coffered Ceiling |
| Master Main | 4.67 x 5.11 | Hardwood Floor, Fireplace, W/O To Balcony |
| 2nd Br Main | 3.99 x 4.27 | Hardwood Floor |
| 3rd Br Main | 3.45 x 4.04 | Hardwood Floor |
| Laundry Main | - | Laundry Sink |
| 4th Br Lower | 3.56 x 4.04 | |
| Rec Lower | 10.36 x 14.88 | Gas Fireplace |
| Exercise Lower | 4.47 x 5.69 | |
| Utility Lower | 3.17 x 3.53 |
| XXXXXXXX | XXX XX, XXXX |
XXXX XXX XXXX |
$X,XXX,XXX |
| XXX XX, XXXX |
XXXXXX XXX XXXX |
$X,XXX,XXX |
| XXXXXXXX XXXX | XXX XX, XXXX | $1,410,000 XXX XXXX |
| XXXXXXXX XXXXXX | XXX XX, XXXX | $1,449,000 XXX XXXX |

Our Lady of Mount Carmel Catholic Elementary School
Elementary: CatholicAberfoyle Public School
Elementary: PublicBalaclava Public School
Elementary: PublicBrookville Public School
Elementary: PublicSt Joseph's School
Elementary: CatholicWestminster Woods Public School
Elementary: PublicDay School -Wellington Centre For ContEd
Secondary: PublicGary Allan High School - Milton
Secondary: PublicActon District High School
Secondary: PublicBishop Macdonell Catholic Secondary School
Secondary: CatholicSt James Catholic School
Secondary: CatholicMilton District High School
Secondary: Public- 2 bath
- 5 bed
2009 SIDEROAD 10, Milton, Ontario • L0P 1J0 • Nassagaweya



