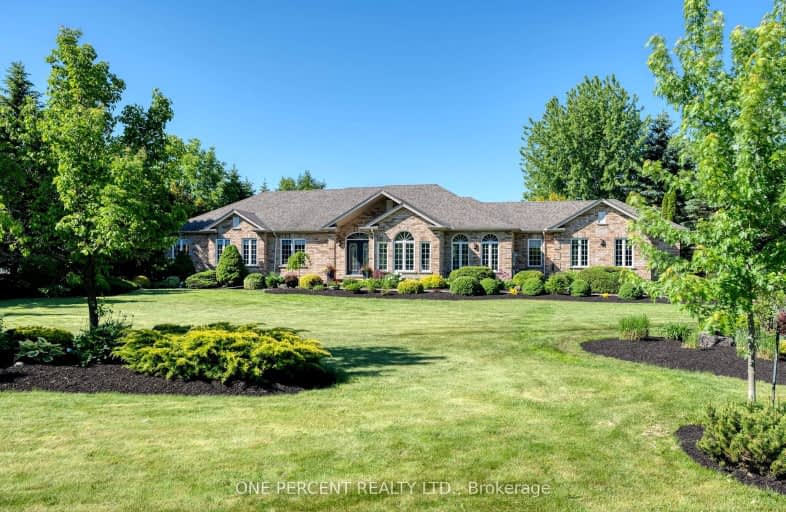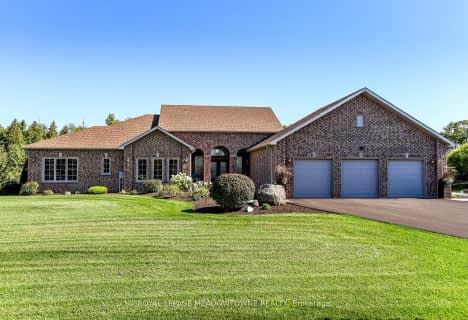
Car-Dependent
- Almost all errands require a car.
No Nearby Transit
- Almost all errands require a car.
Somewhat Bikeable
- Most errands require a car.

Our Lady of Mount Carmel Catholic Elementary School
Elementary: CatholicRobert Little Public School
Elementary: PublicAberfoyle Public School
Elementary: PublicBalaclava Public School
Elementary: PublicBrookville Public School
Elementary: PublicSt Joseph's School
Elementary: CatholicE C Drury/Trillium Demonstration School
Secondary: ProvincialDay School -Wellington Centre For ContEd
Secondary: PublicGary Allan High School - Milton
Secondary: PublicActon District High School
Secondary: PublicBishop Macdonell Catholic Secondary School
Secondary: CatholicMilton District High School
Secondary: Public-
Robert. Edmondson Conservation Area
3.44km -
Campbellville Conservation Area
Campbellville ON 6.18km -
Hilton Falls Conservation Area
4985 Campbellville Side Rd, Milton ON L0P 1B0 7.13km
-
President's Choice Financial ATM
7 Clair Rd W, Guelph ON N1L 0A6 11.35km -
Global Currency Svc
1027 Gordon St, Guelph ON N1G 4X1 12.95km -
CIBC
352 Queen St E, Acton ON L7J 1R2 13.74km
- 5 bath
- 4 bed
- 3000 sqft
10457 Darkwood Road, Milton, Ontario • L0P 1J0 • 1039 - MI Rural Milton





