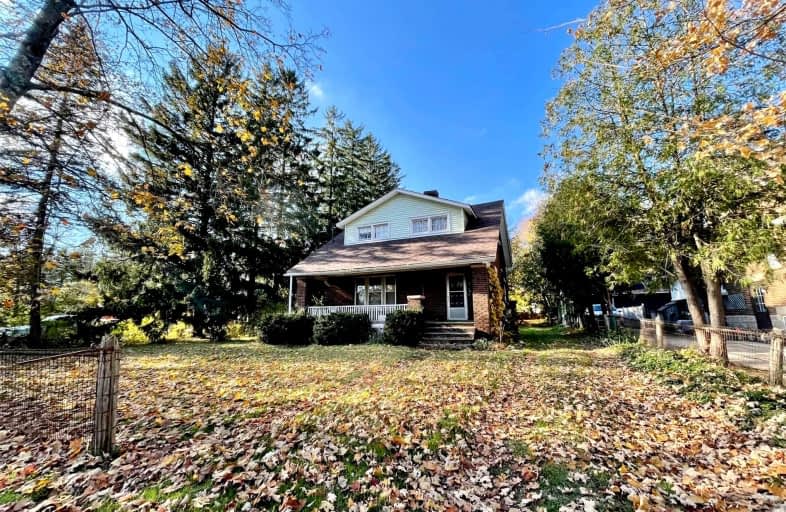Note: Property is not currently for sale or for rent.

-
Type: Detached
-
Style: 2-Storey
-
Lot Size: 86.26 x 222.62 Feet
-
Age: 51-99 years
-
Taxes: $2,926 per year
-
Days on Site: 10 Days
-
Added: Nov 12, 2021 (1 week on market)
-
Updated:
-
Last Checked: 4 hours ago
-
MLS®#: W5430954
-
Listed By: Better homes and gardens real estate signature service, brokerag
Escape To The Country. One A Kind Property In The Hamlet Of Moffat. This Prime Real Estate Among Many Homes Already Converted To Million Dollar Estates! Beautifully Trimmed With Original Wood, Baseboards And Hardwood Floors (Under The Broadloom). Perfect For A Builder/Renovator Or Downsizer Looking To Escape To The Country, Options Are Endless! Close To Historic Downtown Campbellville, Mohawk Racetrack, Kelso Beach, Skiing, Mount Nemo & Hwy's.
Extras
New Roof Install May 21', Gas Furnace & Ducts Replaced In 2013, New Water Lines In Kitchen & Bathroom, Water Pump 2010, Town Convert To Natural Gas Line In 2019.
Property Details
Facts for 2159 15 Side Road, Milton
Status
Days on Market: 10
Last Status: Sold
Sold Date: Nov 22, 2021
Closed Date: Mar 15, 2022
Expiry Date: Feb 28, 2022
Sold Price: $845,000
Unavailable Date: Nov 22, 2021
Input Date: Nov 12, 2021
Prior LSC: Listing with no contract changes
Property
Status: Sale
Property Type: Detached
Style: 2-Storey
Age: 51-99
Area: Milton
Community: Moffat
Availability Date: Tba/Immed
Inside
Bedrooms: 3
Bathrooms: 1
Kitchens: 1
Rooms: 7
Den/Family Room: Yes
Air Conditioning: None
Fireplace: Yes
Washrooms: 1
Building
Basement: Full
Basement 2: Unfinished
Heat Type: Forced Air
Heat Source: Gas
Exterior: Brick
Water Supply: Well
Special Designation: Unknown
Parking
Driveway: Private
Garage Type: None
Covered Parking Spaces: 6
Total Parking Spaces: 6
Fees
Tax Year: 2021
Tax Legal Description: Pt Lt 16, Con 2 Nas , As In 212479 ; Milton/Nassag
Taxes: $2,926
Land
Cross Street: Guelph Line - 15 Sid
Municipality District: Milton
Fronting On: South
Pool: None
Sewer: Septic
Lot Depth: 222.62 Feet
Lot Frontage: 86.26 Feet
Zoning: Rv - Village Res
Rooms
Room details for 2159 15 Side Road, Milton
| Type | Dimensions | Description |
|---|---|---|
| Living Main | 3.75 x 4.36 | Wood Floor, Window, Combined W/Dining |
| Family Main | 4.18 x 5.52 | Wood Floor, Fireplace, Window |
| Kitchen Main | 3.90 x 3.99 | Family Size Kitchen, W/O To Yard, O/Looks Living |
| Breakfast Main | - | |
| Prim Bdrm Upper | 3.20 x 4.60 | Wood Floor, W/I Closet, Window |
| 2nd Br Upper | 3.38 x 4.33 | Wood Floor, W/I Closet, Window |
| 3rd Br Upper | 3.67 x 3.47 | Wood Floor, W/I Closet, Window |
| XXXXXXXX | XXX XX, XXXX |
XXXX XXX XXXX |
$XXX,XXX |
| XXX XX, XXXX |
XXXXXX XXX XXXX |
$XXX,XXX |
| XXXXXXXX XXXX | XXX XX, XXXX | $845,000 XXX XXXX |
| XXXXXXXX XXXXXX | XXX XX, XXXX | $844,900 XXX XXXX |

Our Lady of Mount Carmel Catholic Elementary School
Elementary: CatholicRobert Little Public School
Elementary: PublicAberfoyle Public School
Elementary: PublicBalaclava Public School
Elementary: PublicBrookville Public School
Elementary: PublicSt Joseph's School
Elementary: CatholicE C Drury/Trillium Demonstration School
Secondary: ProvincialDay School -Wellington Centre For ContEd
Secondary: PublicGary Allan High School - Milton
Secondary: PublicActon District High School
Secondary: PublicBishop Macdonell Catholic Secondary School
Secondary: CatholicMilton District High School
Secondary: Public

