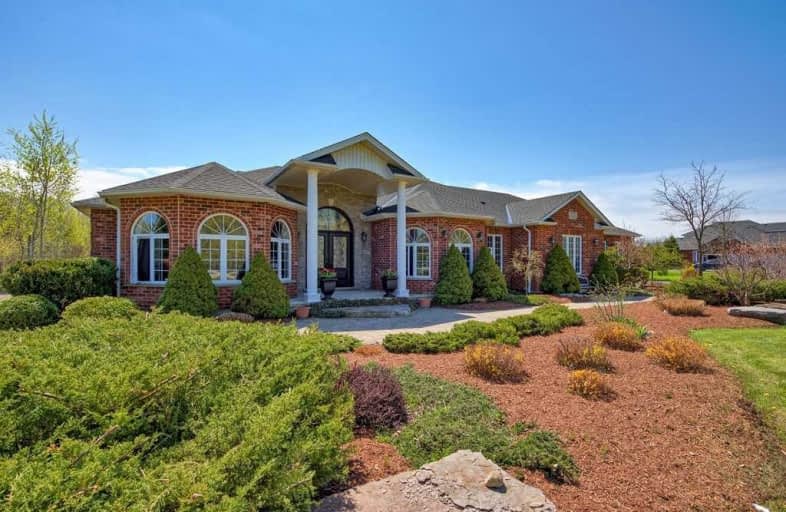Sold on Nov 01, 2019
Note: Property is not currently for sale or for rent.

-
Type: Detached
-
Style: Bungalow
-
Size: 3000 sqft
-
Lot Size: 213.25 x 313.6 Feet
-
Age: 16-30 years
-
Taxes: $7,521 per year
-
Days on Site: 163 Days
-
Added: Nov 15, 2019 (5 months on market)
-
Updated:
-
Last Checked: 3 months ago
-
MLS®#: W4458142
-
Listed By: Century 21 miller real estate ltd., brokerage
Ranch Bungalow On 1.5 Acre Private Grounds. Extensive Landscaping, Mature Gardens & Natural Stone Patios Surround This Open Concept Bungalow. Bright W/Soaring Ceiling Heights & Expansive Windows. Gourmet Kitchen W/ Warm Custom Cabinetry, Central Island & Large Peninsula W/Seating. Breakfast Area With French Door Leading To Rear Patio. Master With 2 Walk-Ins & Spa Ensuite. Serene Country Setting Only Minutes To Modern Amenities.
Extras
Inclusions: All Existing Kitchen Appliances, Washer And Dryer, Culligan Water Softener System & Automatic Water Filtration, Ventilation System, Cvs And Attachments, Reverse Osmosis Water Filter Syste, Alarm System, Elf's, Window Coverings.
Property Details
Facts for 2200 Cunningham Court, Milton
Status
Days on Market: 163
Last Status: Sold
Sold Date: Nov 01, 2019
Closed Date: Feb 03, 2020
Expiry Date: Oct 31, 2019
Sold Price: $1,340,000
Unavailable Date: Nov 01, 2019
Input Date: May 22, 2019
Prior LSC: Sold
Property
Status: Sale
Property Type: Detached
Style: Bungalow
Size (sq ft): 3000
Age: 16-30
Area: Milton
Community: Moffat
Availability Date: Flexible
Inside
Bedrooms: 3
Bedrooms Plus: 2
Bathrooms: 3
Kitchens: 1
Rooms: 10
Den/Family Room: Yes
Air Conditioning: Central Air
Fireplace: Yes
Laundry Level: Main
Washrooms: 3
Building
Basement: Full
Basement 2: Part Fin
Heat Type: Forced Air
Heat Source: Gas
Exterior: Brick
Water Supply: Well
Special Designation: Unknown
Parking
Driveway: Pvt Double
Garage Spaces: 3
Garage Type: Attached
Covered Parking Spaces: 11
Total Parking Spaces: 14
Fees
Tax Year: 2019
Tax Legal Description: Lot 1, Plan 20M771, Milton. S/T Ease Hr46103
Taxes: $7,521
Land
Cross Street: First Line Nessagawe
Municipality District: Milton
Fronting On: South
Pool: None
Sewer: Septic
Lot Depth: 313.6 Feet
Lot Frontage: 213.25 Feet
Acres: .50-1.99
Additional Media
- Virtual Tour: https://youtu.be/q895mVXSd5Y
Rooms
Room details for 2200 Cunningham Court, Milton
| Type | Dimensions | Description |
|---|---|---|
| Living Main | 5.43 x 6.27 | |
| Dining Main | 4.11 x 5.46 | |
| Kitchen Main | 4.36 x 5.25 | |
| Breakfast Main | 3.93 x 4.34 | |
| Family Main | 4.26 x 5.00 | |
| 3rd Br Main | 3.93 x 3.98 | |
| Master Main | 5.18 x 5.38 | |
| 2nd Br Main | 4.36 x 5.48 | |
| Laundry Main | - | |
| Br Bsmt | 4.08 x 4.36 | |
| Br Bsmt | 3.42 x 4.90 |

| XXXXXXXX | XXX XX, XXXX |
XXXX XXX XXXX |
$X,XXX,XXX |
| XXX XX, XXXX |
XXXXXX XXX XXXX |
$X,XXX,XXX |
| XXXXXXXX XXXX | XXX XX, XXXX | $1,340,000 XXX XXXX |
| XXXXXXXX XXXXXX | XXX XX, XXXX | $1,429,000 XXX XXXX |

Our Lady of Mount Carmel Catholic Elementary School
Elementary: CatholicRobert Little Public School
Elementary: PublicAberfoyle Public School
Elementary: PublicBalaclava Public School
Elementary: PublicBrookville Public School
Elementary: PublicSt Joseph's School
Elementary: CatholicE C Drury/Trillium Demonstration School
Secondary: ProvincialDay School -Wellington Centre For ContEd
Secondary: PublicGary Allan High School - Milton
Secondary: PublicActon District High School
Secondary: PublicBishop Macdonell Catholic Secondary School
Secondary: CatholicMilton District High School
Secondary: Public
