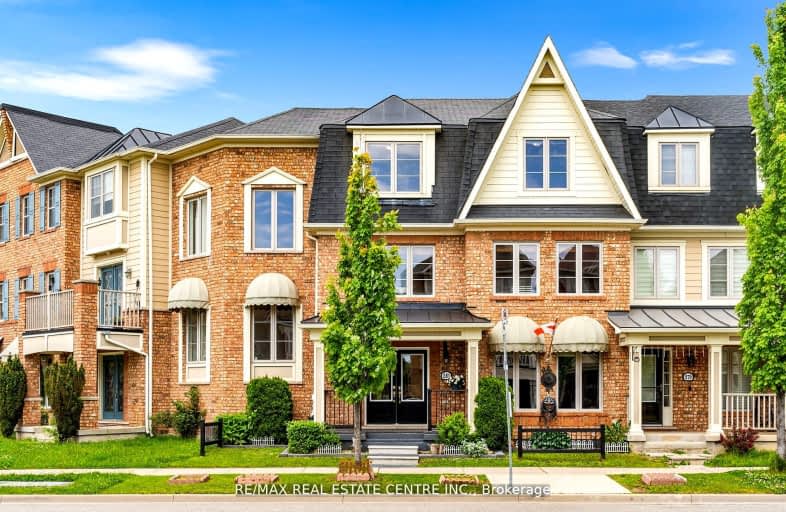Car-Dependent
- Most errands require a car.
30
/100
Some Transit
- Most errands require a car.
26
/100
Bikeable
- Some errands can be accomplished on bike.
58
/100

Boyne Public School
Elementary: Public
1.52 km
Lumen Christi Catholic Elementary School Elementary School
Elementary: Catholic
0.18 km
St. Benedict Elementary Catholic School
Elementary: Catholic
1.37 km
Anne J. MacArthur Public School
Elementary: Public
1.50 km
P. L. Robertson Public School
Elementary: Public
0.35 km
Escarpment View Public School
Elementary: Public
1.68 km
E C Drury/Trillium Demonstration School
Secondary: Provincial
3.07 km
Ernest C Drury School for the Deaf
Secondary: Provincial
3.31 km
Gary Allan High School - Milton
Secondary: Public
3.32 km
Milton District High School
Secondary: Public
2.36 km
Jean Vanier Catholic Secondary School
Secondary: Catholic
1.08 km
Bishop Paul Francis Reding Secondary School
Secondary: Catholic
5.19 km
-
Optimist Park
0.12km -
Scott Neighbourhood Park West
351 Savoline Blvd, Milton ON 1.7km -
Leiterman Park
284 Leiterman Dr, Milton ON L9T 8B9 1.28km
-
TD Canada Trust Branch and ATM
810 Main St E, Milton ON L9T 0J4 4.62km -
RBC Royal Bank
2501 3rd Line (Dundas St W), Oakville ON L6M 5A9 9.69km -
RBC Royal Bank
483 Dundas St W (Neyagawa), Oakville ON L6M 1L9 10.4km








