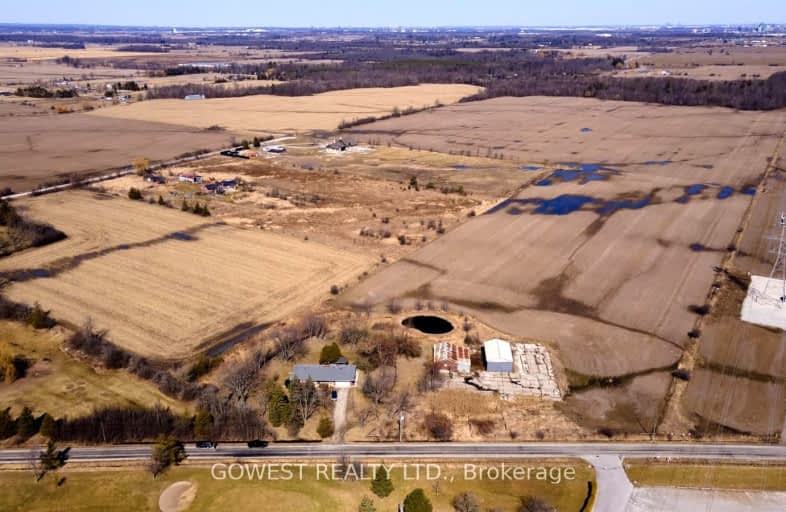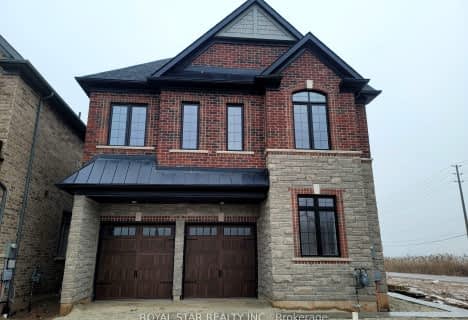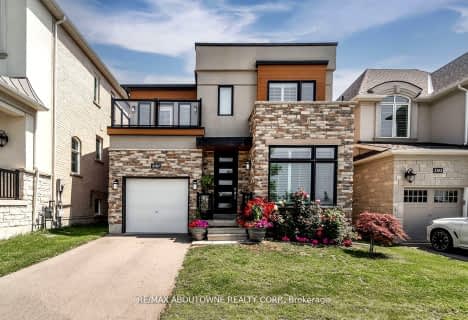Car-Dependent
- Almost all errands require a car.
No Nearby Transit
- Almost all errands require a car.
Somewhat Bikeable
- Most errands require a car.

St. Gregory the Great (Elementary)
Elementary: CatholicÉIC Sainte-Trinité
Elementary: CatholicOur Lady of Peace School
Elementary: CatholicOodenawi Public School
Elementary: PublicEmily Carr Public School
Elementary: PublicForest Trail Public School (Elementary)
Elementary: PublicÉSC Sainte-Trinité
Secondary: CatholicAbbey Park High School
Secondary: PublicGarth Webb Secondary School
Secondary: PublicSt Ignatius of Loyola Secondary School
Secondary: CatholicHoly Trinity Catholic Secondary School
Secondary: CatholicCraig Kielburger Secondary School
Secondary: Public-
Lion's Valley Park
Oakville ON 3.48km -
Millstone Park
Pine Glen Rd. & Falling Green Dr., Oakville ON 5.5km -
Leiterman Park
284 Leiterman Dr, Milton ON L9T 8B9 6.23km
-
TD Bank Financial Group
498 Dundas St W, Oakville ON L6H 6Y3 3.98km -
RBC Royal Bank
2501 3rd Line (Dundas St W), Oakville ON L6M 5A9 4.3km -
RBC Royal Bank
309 Hays Blvd (Trafalgar and Dundas), Oakville ON L6H 6Z3 5.11km
- 2 bath
- 4 bed
1036 Burnhamthorpe Road West, Oakville, Ontario • L6M 4K8 • Rural Oakville











